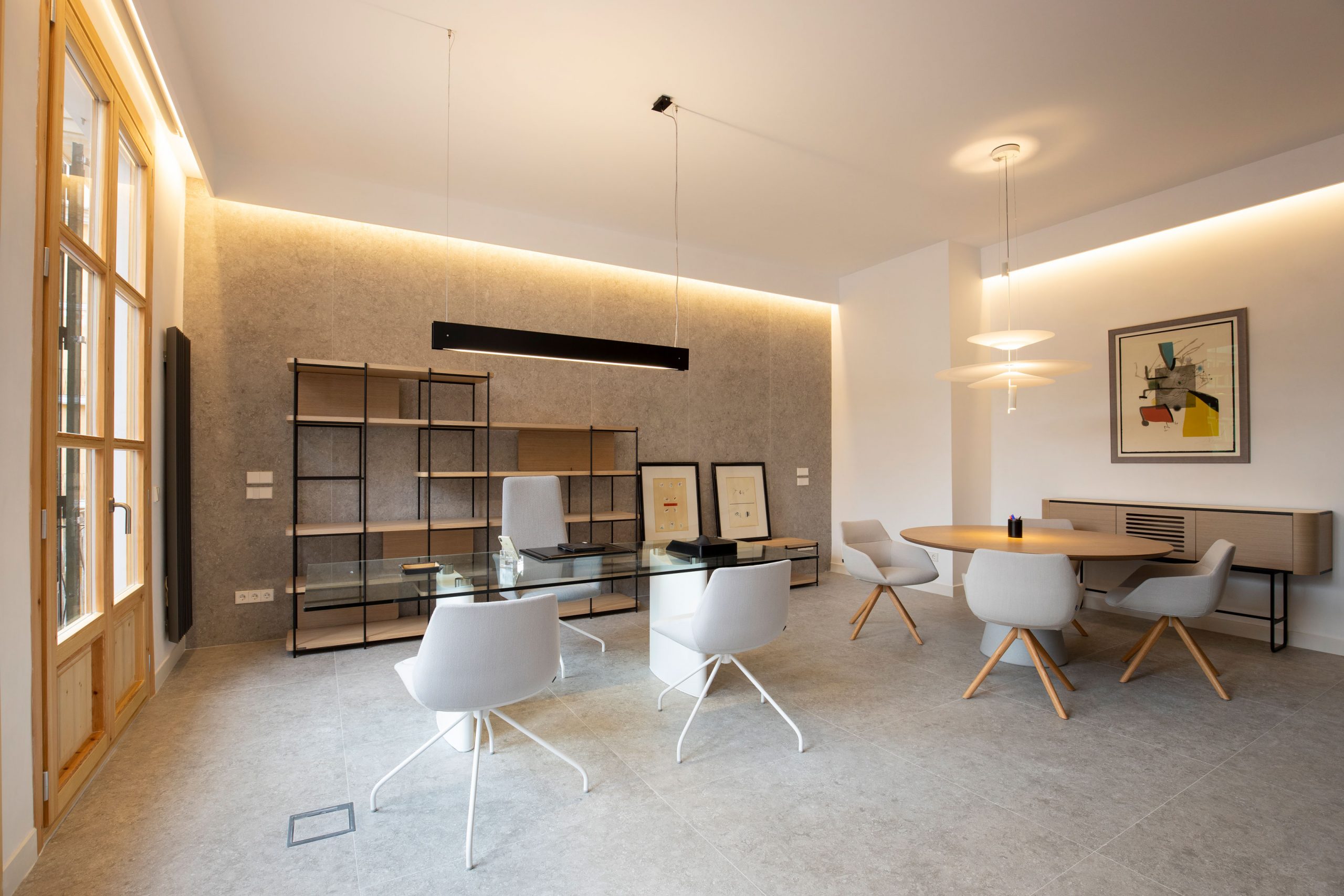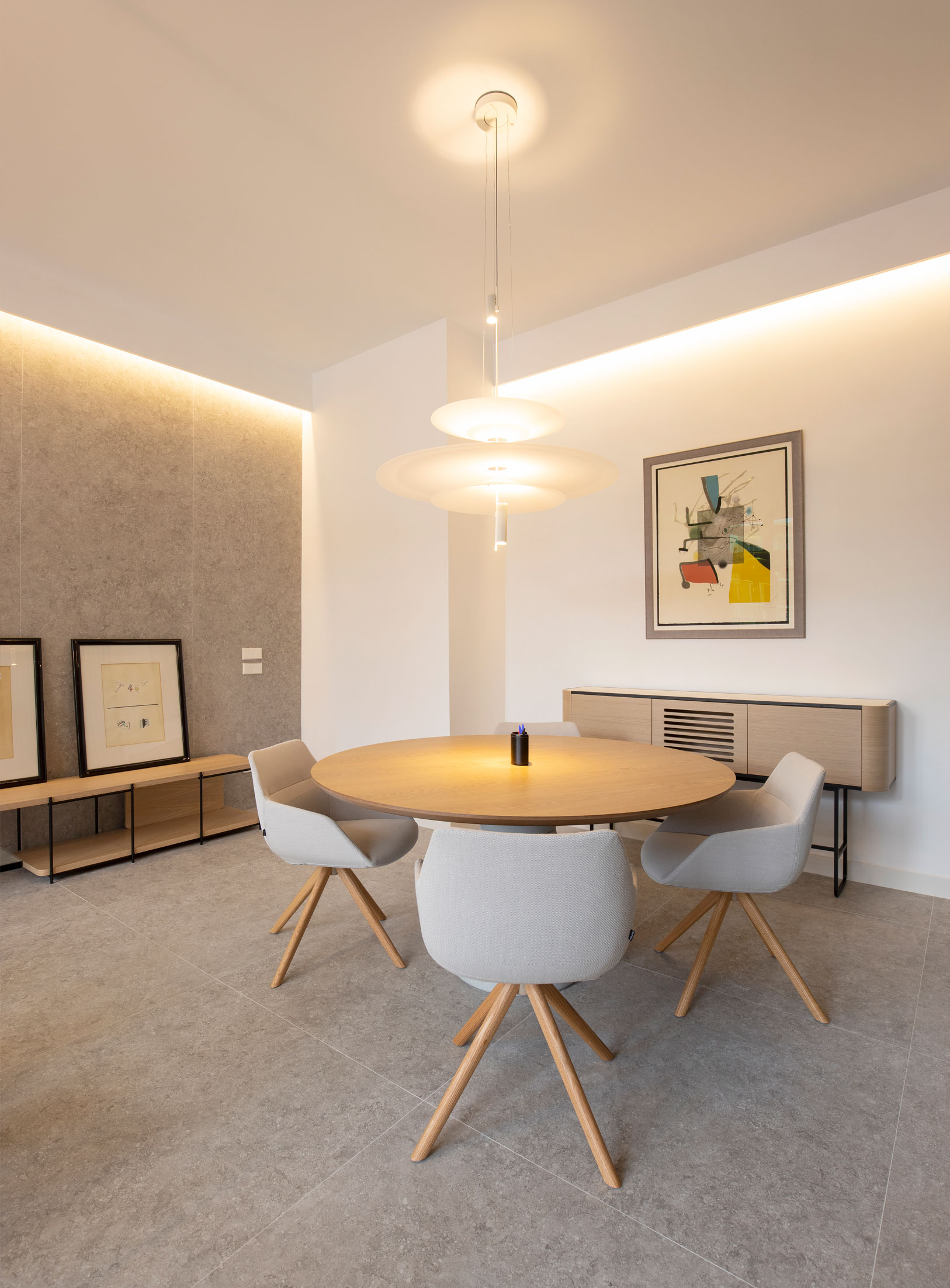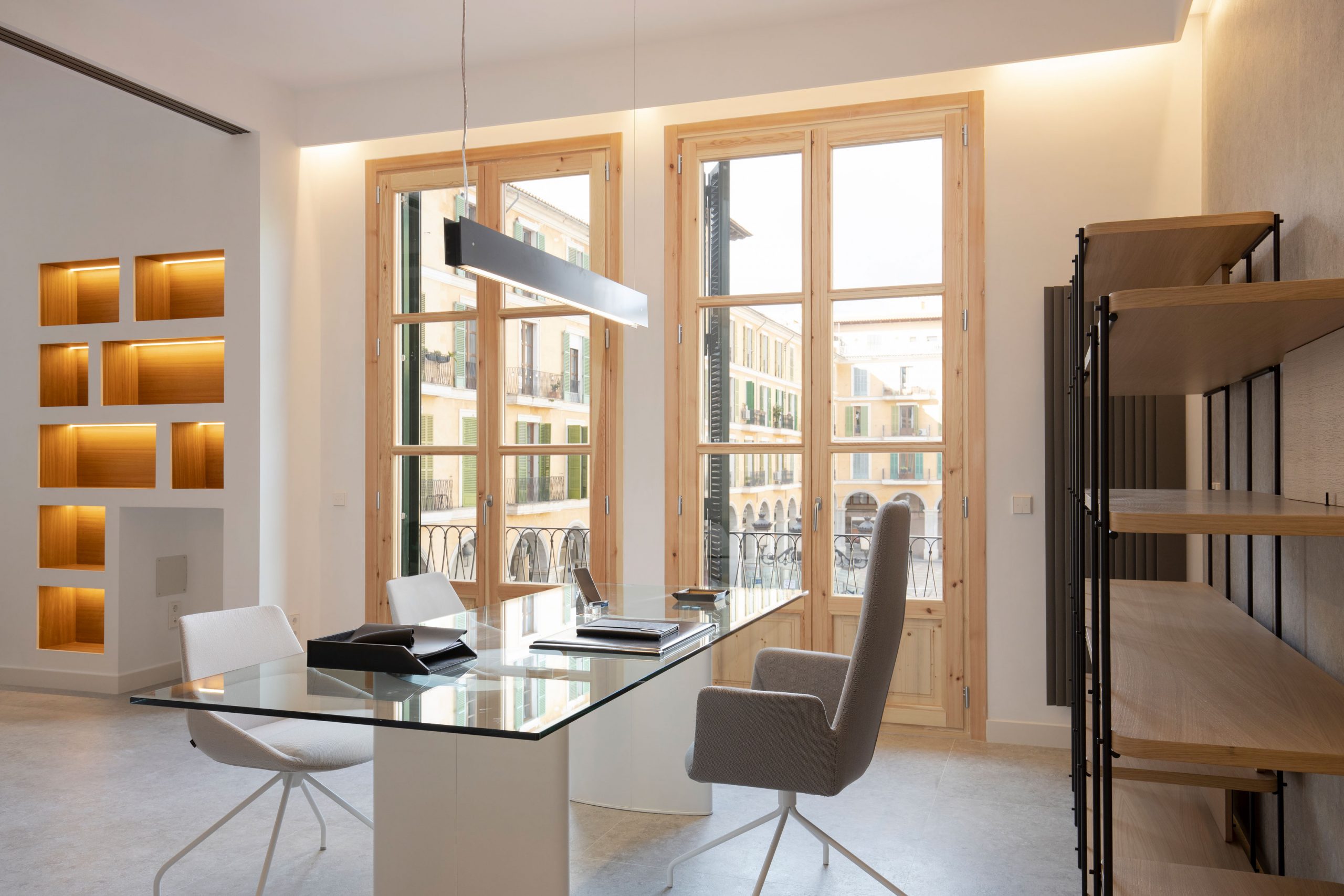This office in Mallorca sought to create a spacious, bright and above all welcoming environment for its workers and clients. Salvador Rodriguez from SR Arquitectes tells us how he carried out this refurbishment and interior design in this office in Mallorca for a tourism company.
Interior design and refurbishment in an office in Mallorca
A welcoming atmosphere in the workplace

Momocca: What kind of office are we in?
Salvador Rodriguez: We are in an office in Mallorca, in Plaza Mayor. A privileged location in which this mixed residential and office building is placed.
This office is dedicated to tourism and had to show a friendly and modern side.
M: What is the challenge you face in this interior design?
SR: The challenge is to transform an office that had not changed in 20 years, which was very compartmentalised, without light and very small, into a multi-purpose, spacious and bright space.
The interior design had to focus on creating a welcoming atmosphere for the employees who work there, as they spend a lot of time there.



M: What is the starting point to achieve this?
SR: The first thing is to break down partitions to create open spaces so the light can invade the space without interruption. Two main areas are created, separated by a sliding door of vertical wooden slats that favours privacy, but without totally closing off the space.
Thus, we have a room with an office and meeting room function, with a softer aesthetic that creates a more relaxed atmosphere so that clients and workers in meetings feel more comfortable.
And another more typical office room, which incorporates certain details so that both are connected through light and material elements.


M: What is the inspiration for all this?
SR: We really like to make details in wood because during the whole project we did not think about creating an office, but something more “homey”.
We do not believe in the difference between office and home. We try to diminish this perception. In our day-to-day organising of spaces, we don’t think in office aesthetics or home ones, but in the use. In this case, you must think that they spend around 8 hours a day there, it must be a practical, comfortable and inviting place to live a different experience in the workplace.
So, we chose to incorporate indirect lighting in the ceilings to create an enveloping atmosphere. We combined it with large-format porcelain tiles and wood in the windows and furniture to help create the pleasant atmosphere we were looking for.

M: Speaking of the furniture, why did you decide to incorporate Momocca?
SR: I met Momocca at Feria Hábitat during your first participation with the Adara Collection. The design of the furniture captivated me from the first day and I wanted to use it in all my projects. When you presented the Julia Collection I was completely convinced.
We were truly clear that, in the management and meeting area, where the wall incorporates the large format porcelain, we were looking for something that was more than a piece of furniture, a decorative element and for this Julia is perfect. We composed it to our taste and now it is their task in the office to complete it with paintings, works of art and elements that fill it with life.
Adara is located right next to the wall, in this case we were looking for a functional and aesthetic piece of furniture. The sideboard integrates well into the space and serves as auxiliary furniture and storage. It also adds an elegant touch to the room.

M: Along with the Momocca furniture, the shelves integrated into the wall have caught our attention, what can you tell us about them?
SR: It is a technique that is used a lot in Valencian architecture, which allows you to incorporate elements of organisation and storage, but in an integrated way and without abusing the space.
It was also a way of incorporating wood in this section of the office, they have indirect light, creating an aesthetic light effect that is also useful when it comes to finding the contents quickly.
The lighting and materiality of these shelves create a link between the two rooms, which are connected, but somehow maintain their independence.
M: Finally, what would you highlight about this project?
SR: I would highlight the change in perception that has taken place between the beginning and the end.
I mean, we arrived and saw an old office, not very “useful” in terms of it being very compartmentalised, not motivating the team’s creativity, with hardly any natural light.
Now, both workers and clients feel more comfortable. The office is more dynamic, cheerful, and welcoming.

Momocca would like to thank Salvador Rodriguez for his time dedicated to this interview, his kindness and the trust he has placed in us for this interior design and office refurbishment in Mallorca.

WORK WITH OUR FURNITURE
The data provided will be processed by Momocca Design SL. Purpose: To respond to your query. Legitimation: your consent. The data stored in our database. You may exercise your rights of access, rectification, limitation and deletion of data by sending an email to info@momocca. See Privacy Policy






