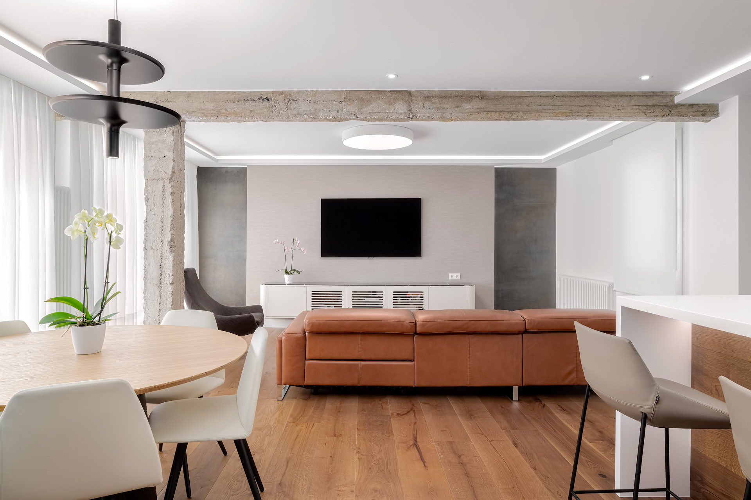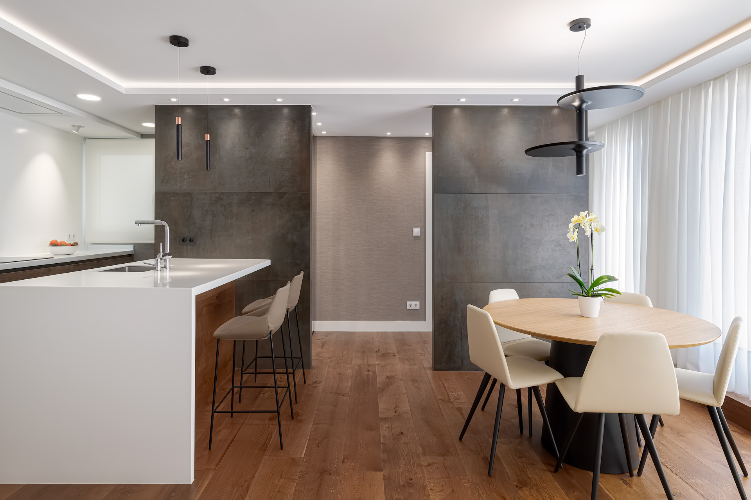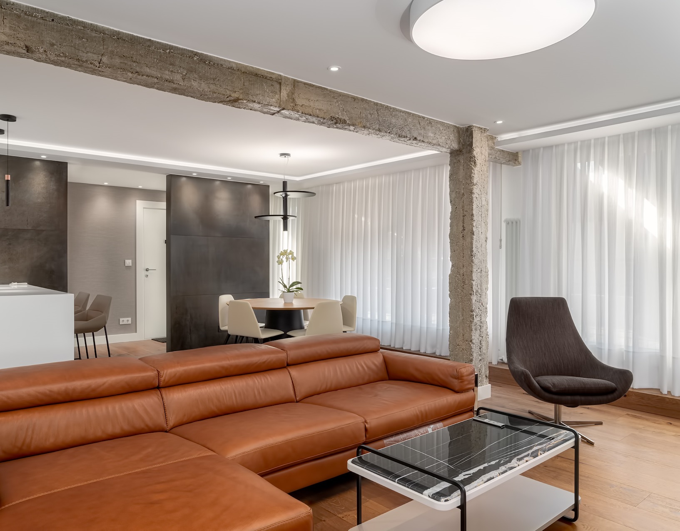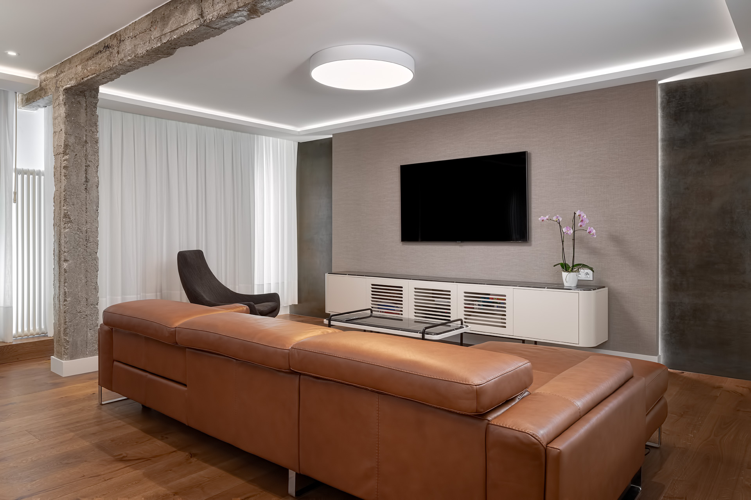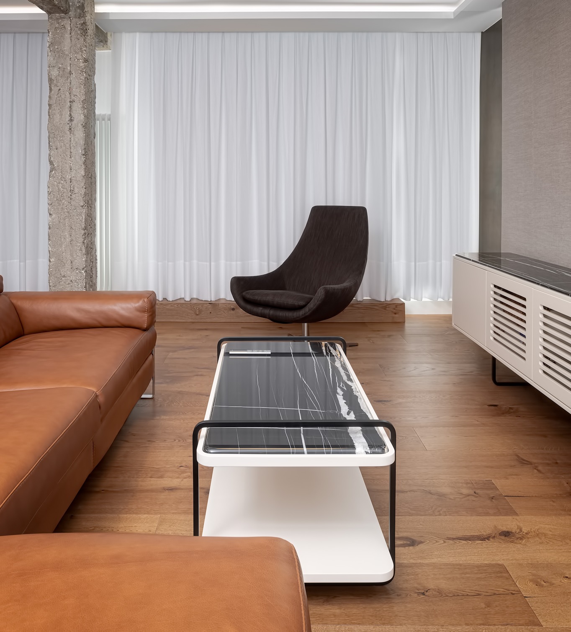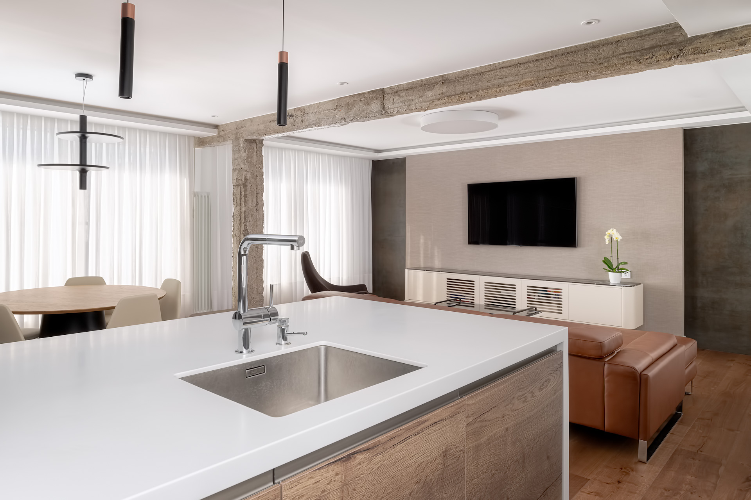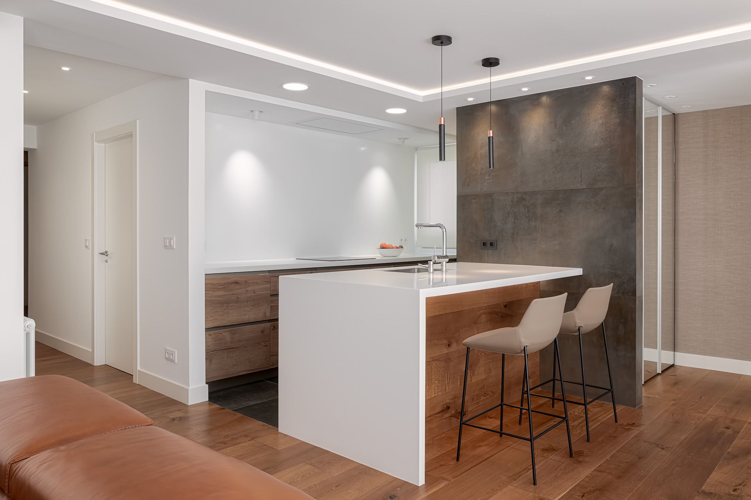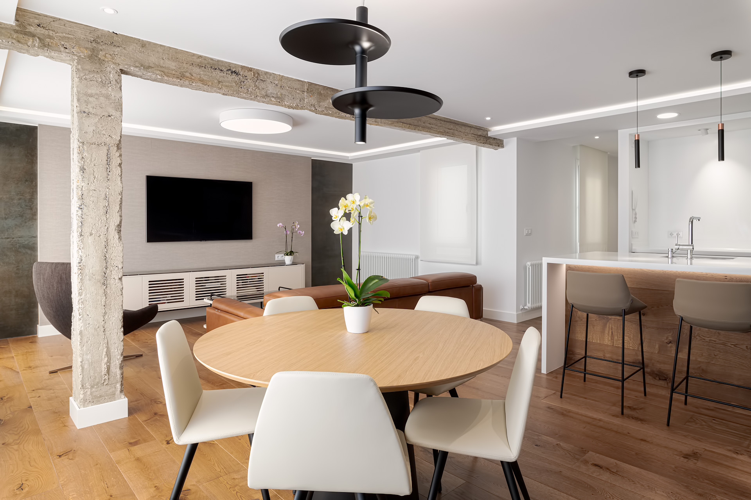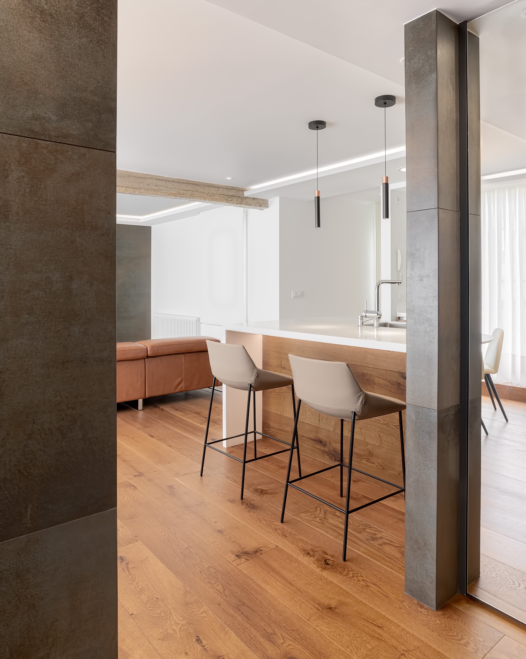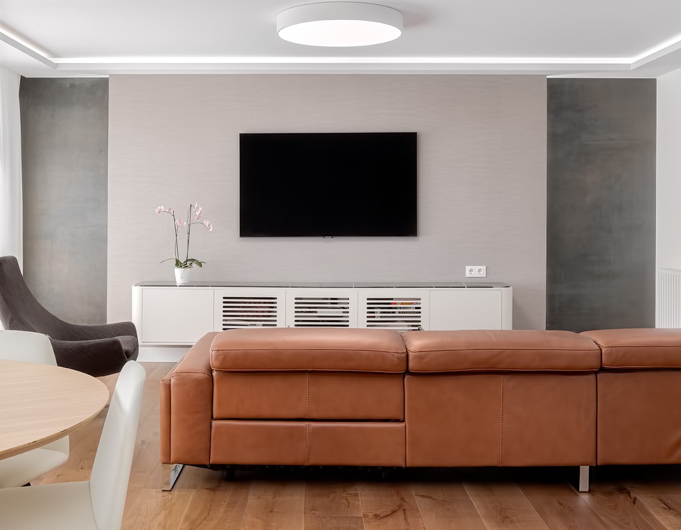M: What was the inspiration for this interior design?
EM: We didn’t want a romantic aesthetic, but rather a hard and brutalist one without being cold. This is reflected in the materials that make up the space.
We went for an oak wood floor, porcelain tiling on the two columns. Finally, the concrete beam and the exposed concrete column divide the living room from the dining room.
The furniture is simple, with tones in keeping with the surrounding colour. In short, an elegant home with personality.
M: Why did you choose Momocca?
EM: Your product is very elegant, and I personally like the strength of Adara.
Although it is true that in wood it looks fantastic, in our case we needed a flat colour to compensate for the weight of the wood on the floor, and the cream colour on the dark beige wallpaper on the TV wall is a total success.
The Sahara Noir stone worktop, with its strong veins, finishes off the set. The coffee table, in the same finishes, complements the composition.


