Room dividers
Design in open spaces
Diaphanous open spaces are not incompatible with intimacy or the creation of different spaces. On the contrary, they favour the incorporation of room dividers, which will give a room more functionality and even add an elegant touch while balancing the whole area.
In this article we show you different elements that besides separating areas can renew a space completely.
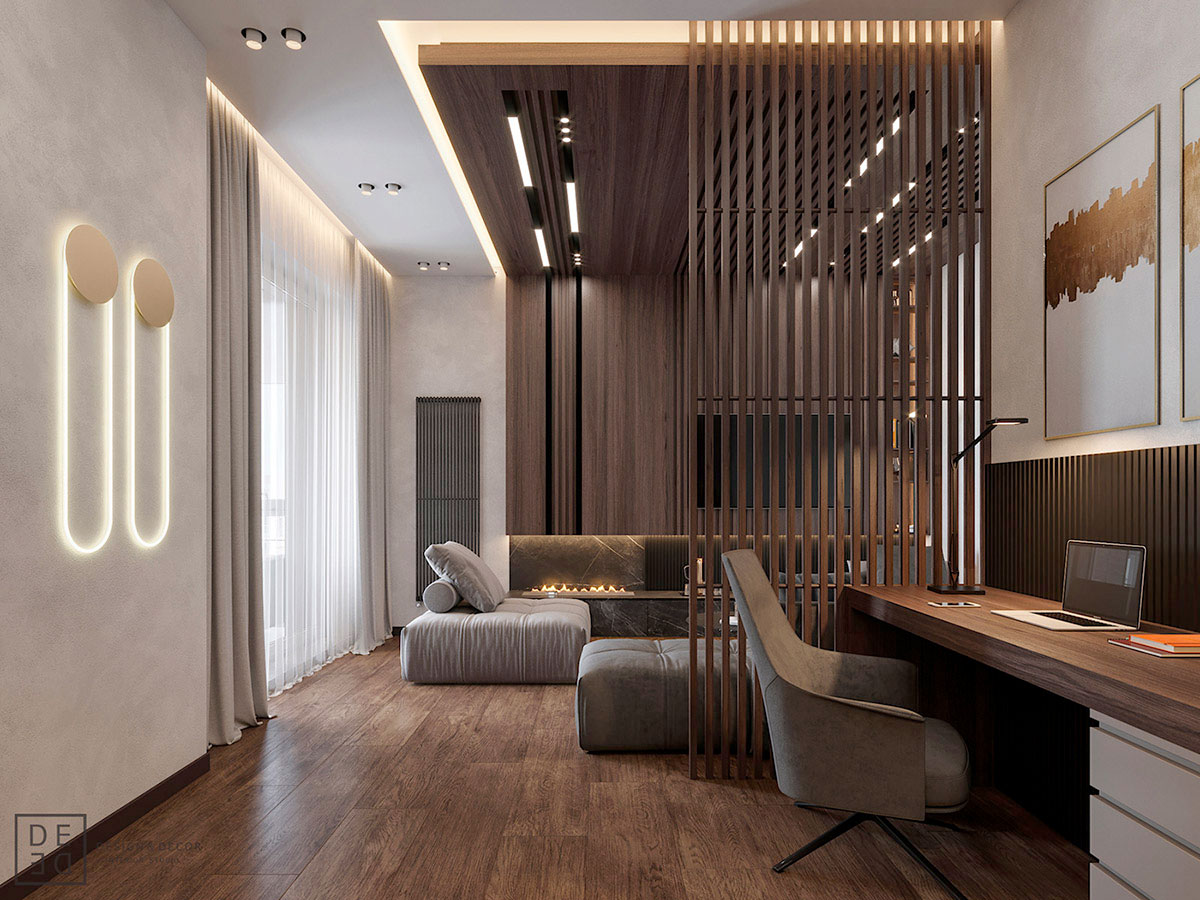

Vertical slats wall
They are one of the best known solutions. We find them in more and more spaces, both professional and residential. Their capacity to divide environments while maintaining a sense of continuity in them is outstanding. As well as separating, these slats have an aesthetic role, as their design allows for the recreation of plays of light and shadow. A very pursued resource in modern interior design.
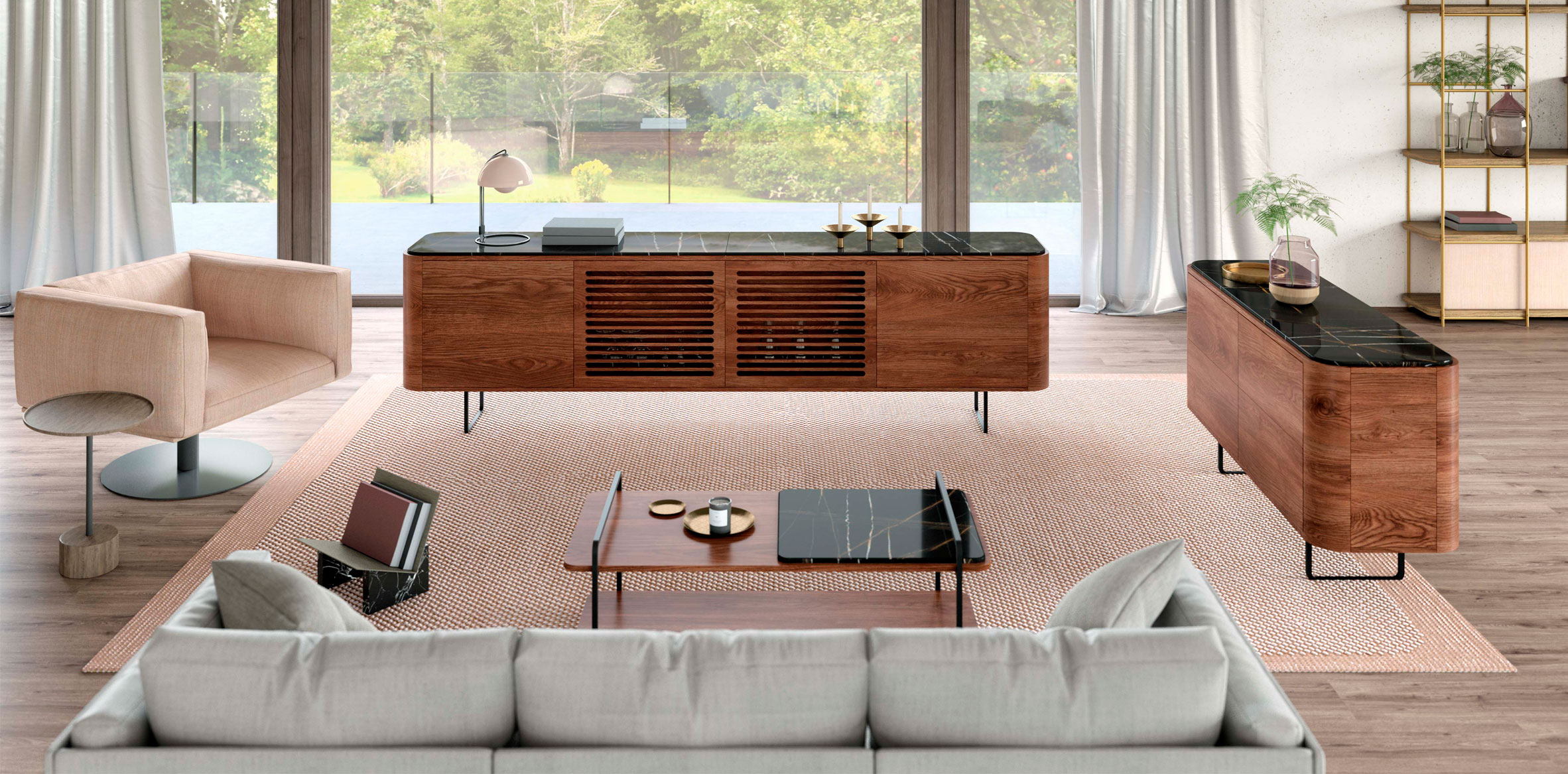
Auxiliary furniture
Of course, we could not ignore the role of auxiliary furniture as a room divider. It is the great ally thanks to the enormous diversity we can find: screens room dividers, sideboards, bookcases etc.
In this category, the screens stand out, a reinvented classic. You can find from traditional to more contemporary designs or with sophisticated designs. Its main advantage is that it has an ephemeral character since in case you don’t need so much privacy you can fold it and enjoy open space.
Low furniture such as sideboards sare also an excellent way of delimiting spaces as can be seen in the image above. This set of Adara creates a living room that is separated from the rest of the room.
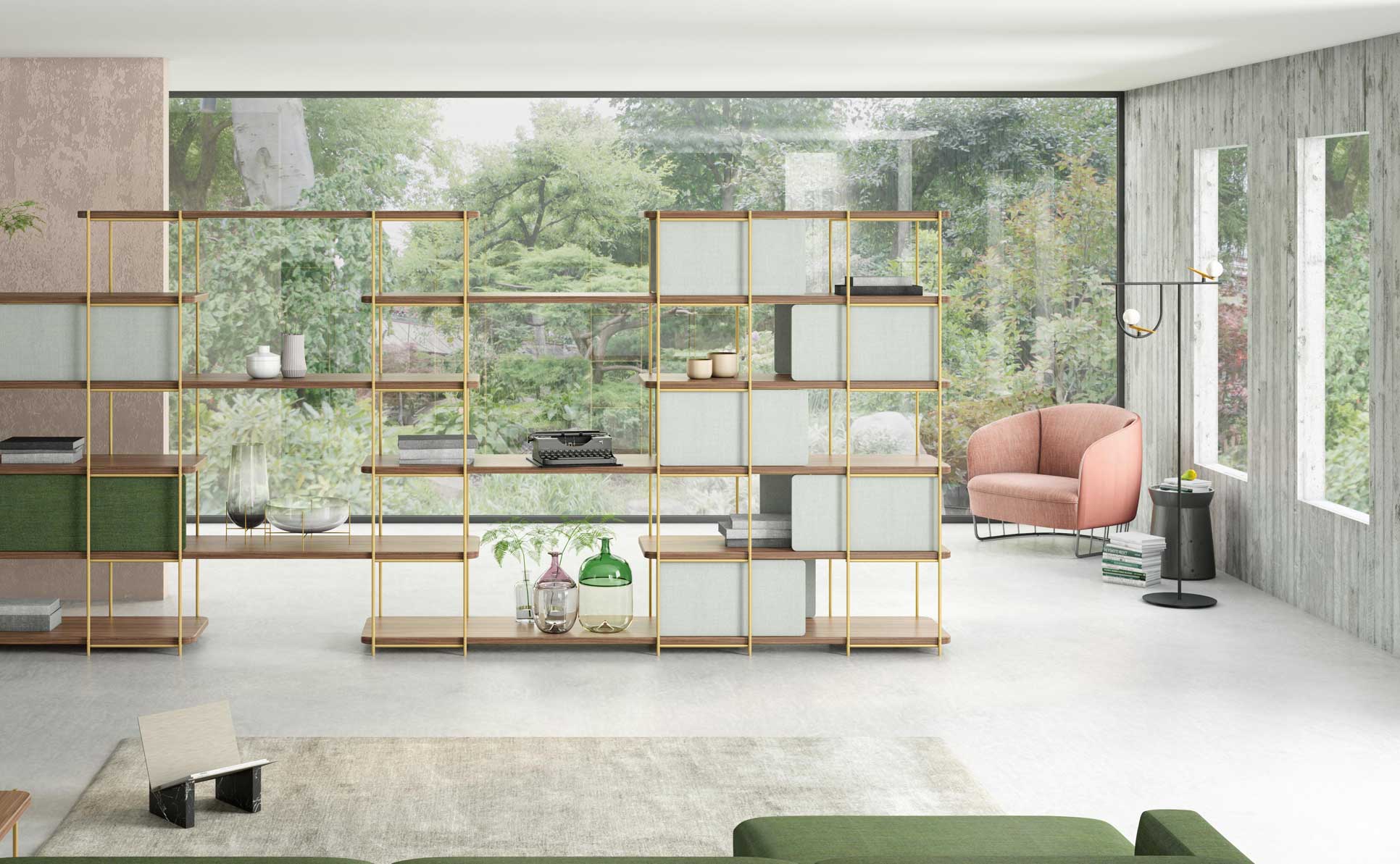
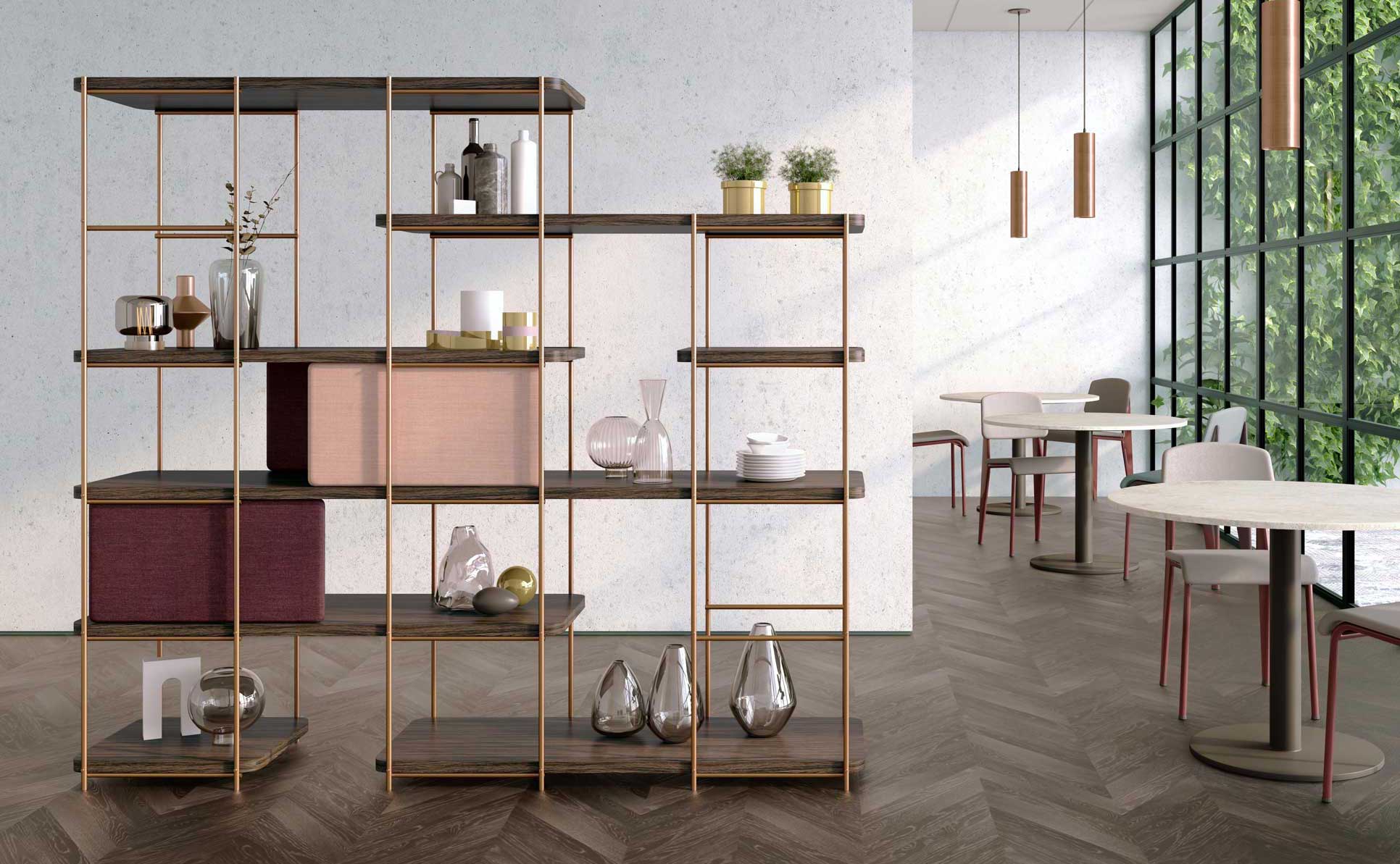
As far as bookcases or shelves are concerned, everything is an advantage. We know very well what we are talking about when we recommend this type of furniture as a room divider. They are all advantages, on the one hand, they are practical and functional because they allow us to place our decorative elements, books, etc.
On the other hand, its design gives the space a unique and elegant touch. In the case of Momocca’s bookcases and shelves, these have the added advantage of allowing air and light to pass through so that they are not visually heavy. Moreover, by opting for sliding panels, they are furniture in constant movement.
They are therefore ideal for dividing up areas without being invasive and maintaining the continuity of the space.
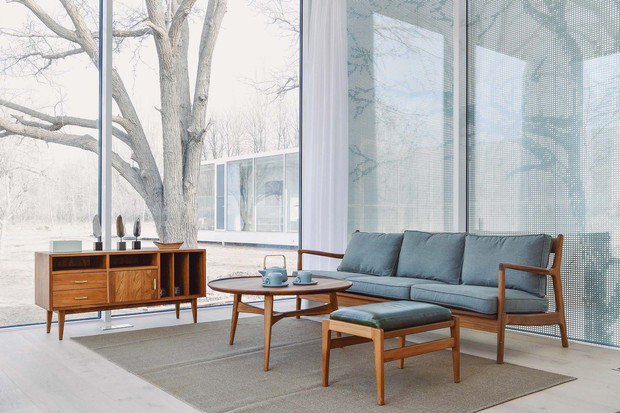
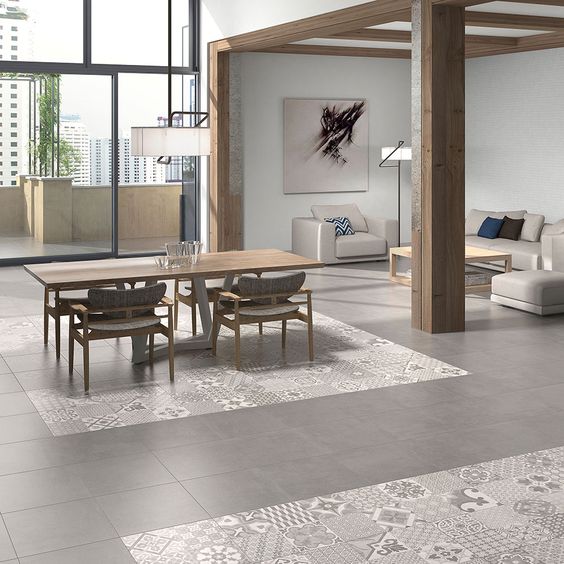
Glass partition
This is the easiest way to get an open and limited space at the same time. The glass gives a perception of spaciousness without losing light. If we opt for translucent glass, we add the point of intimacy without darkening the room. This resource is very popular in offices and clinics being transparent to the public and for its aesthetic character. At home, it is also common to find this solution to take advantage of the exterior and integrate it into the interior design.
Contrast between floors
When we talk about space dividers, we always have ideas like the ones above in mind: furniture, vertical slats… but a different and innovative idea is to change the pattern or materiality of the floor.
Take advantage of the character that natural materials give off and divide areas, combining wooden parquet in the living room with marble and stoneware in the kitchen or dare to use the mosaics that hydraulic floors create to separate some rooms from others.
To separate rooms you have endless possibilities. Our bet? Design furniture, of course!
Contrast between floors
When we talk about space dividers, we always have ideas like the ones above in mind: furniture, vertical slats… but a different and innovative idea is to change the pattern or materiality of the floor.
Take advantage of the character that natural materials give off and divide areas, combining wooden parquet in the living room with marble and stoneware in the kitchen or dare to use the mosaics that hydraulic floors create to separate some rooms from others.

To separate rooms, you have endless possibilities. Our bet? Design furniture, of course!




