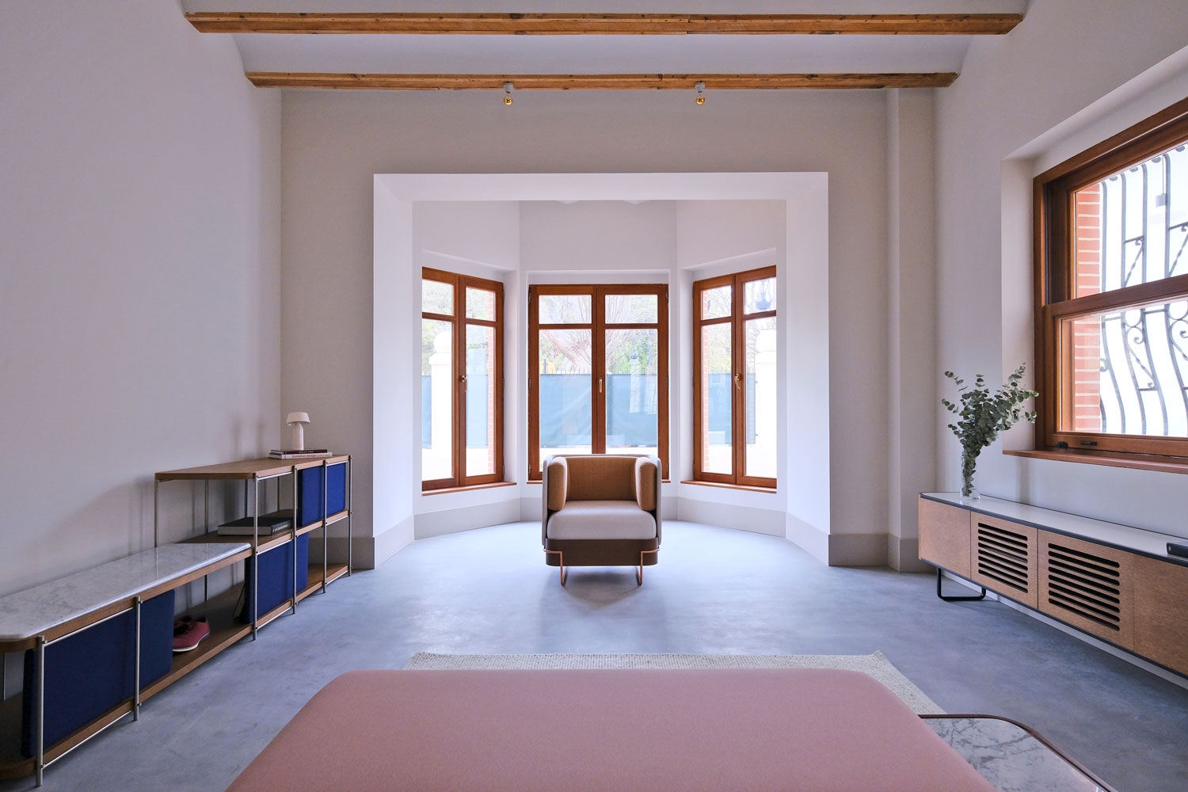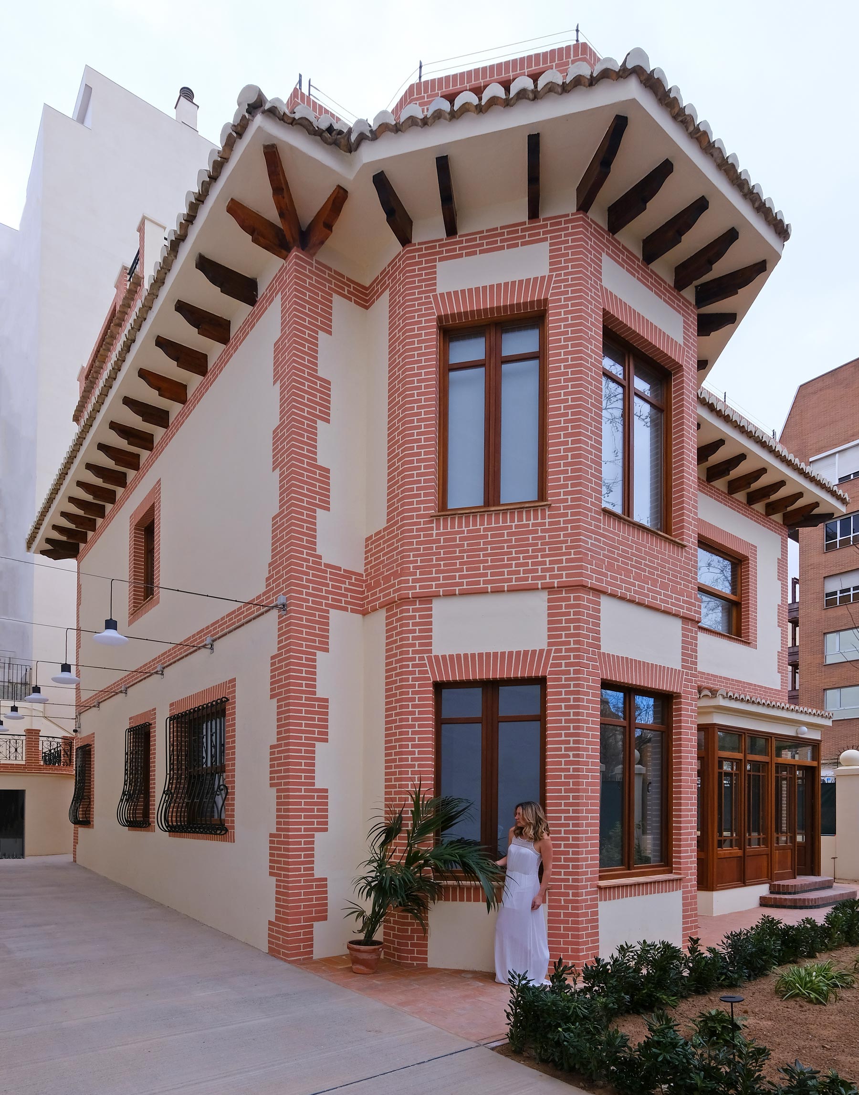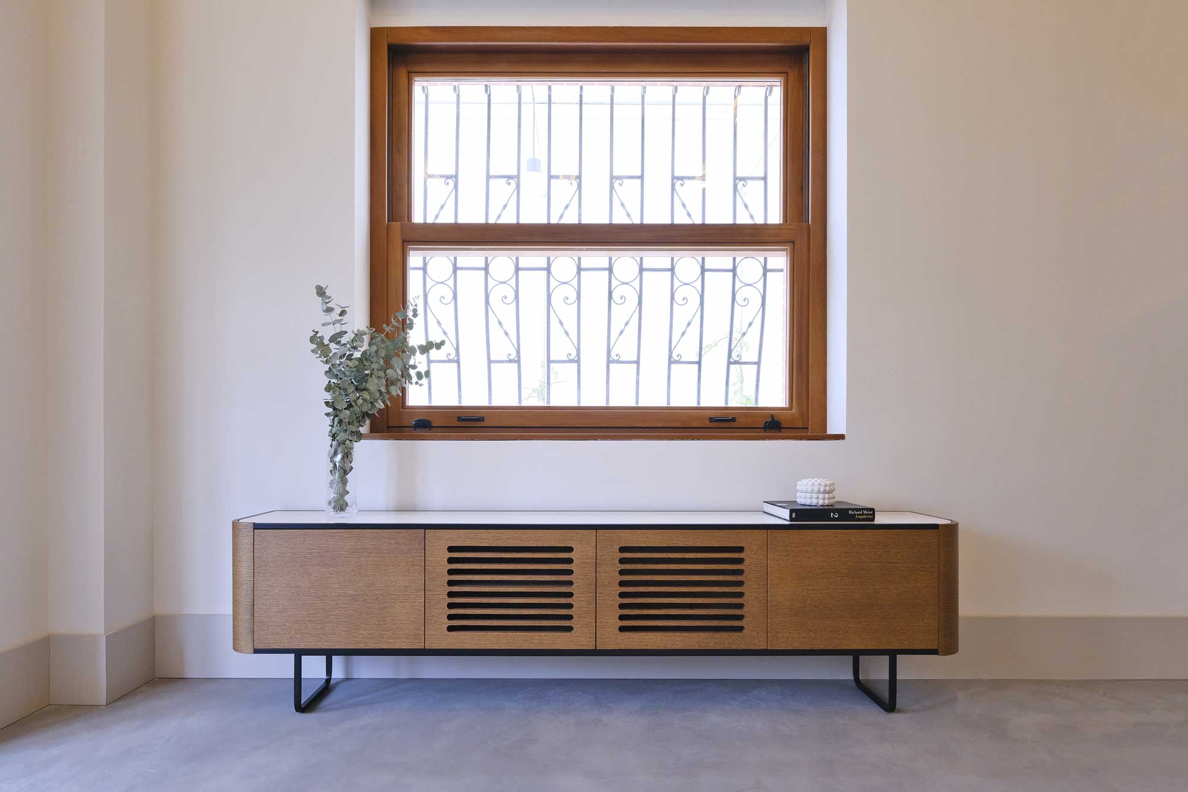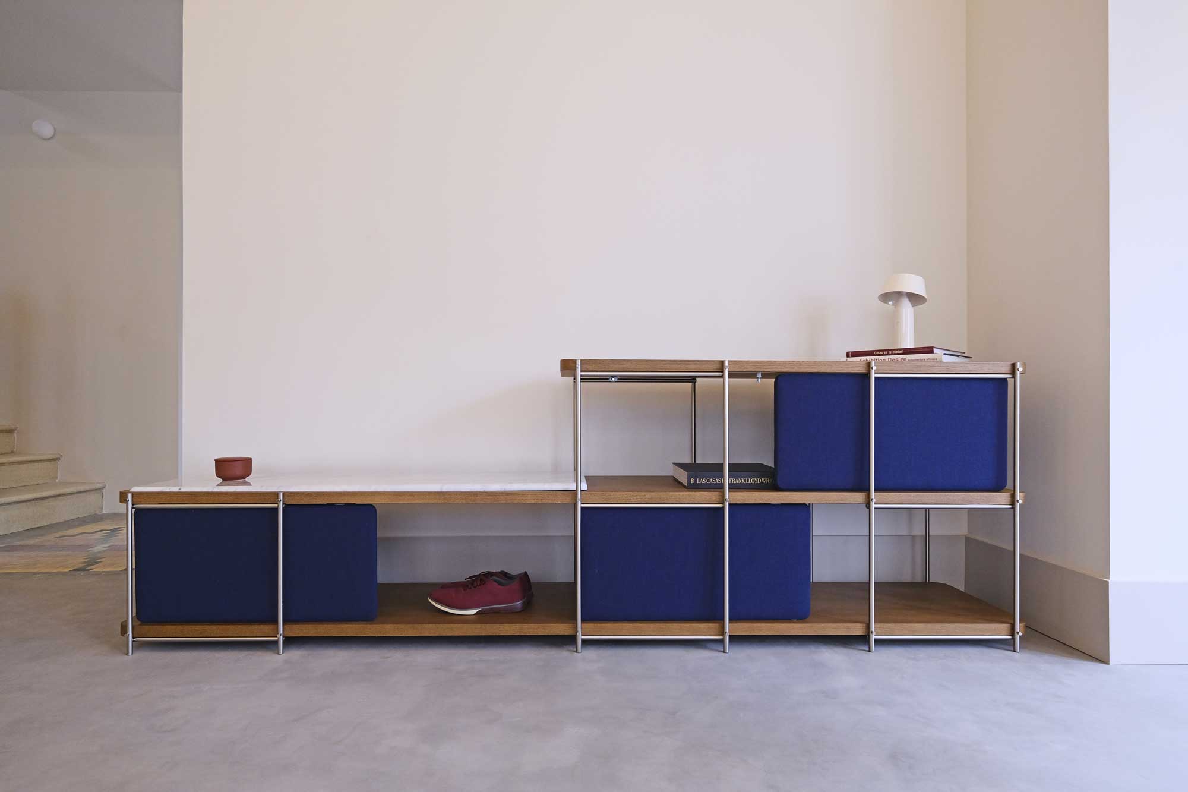The historic building known as “El Chalet de los Periodistas” an early 20th century villa, is one of the most emblematic in Valencia, a reflection of the Valencian bourgeoisie of the time.
The last of the 14 chalets designed by Enrique Viedma for the Press Association has been close to demolition on several occasions. But today it shines again thanks to a refurbishment designed by Mar Plus Ask and carried out by Elo Construcciones in which we had the opportunity to collaborate by incorporating our furniture
















