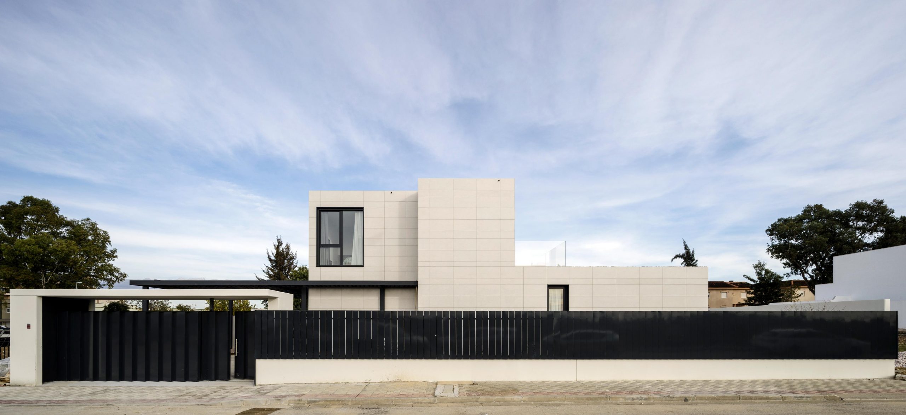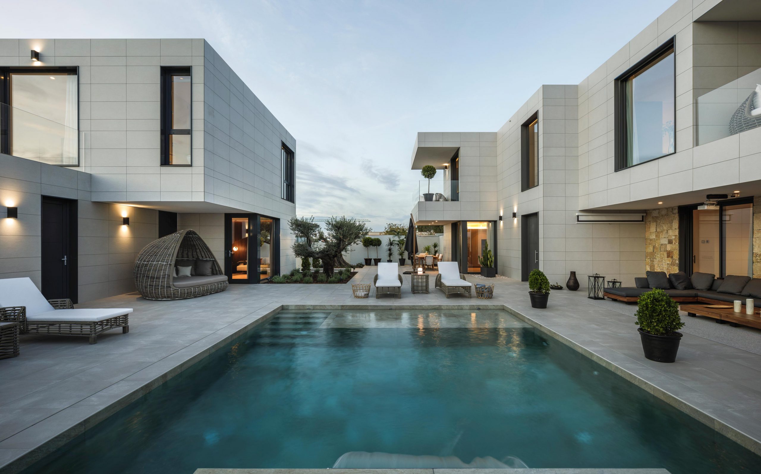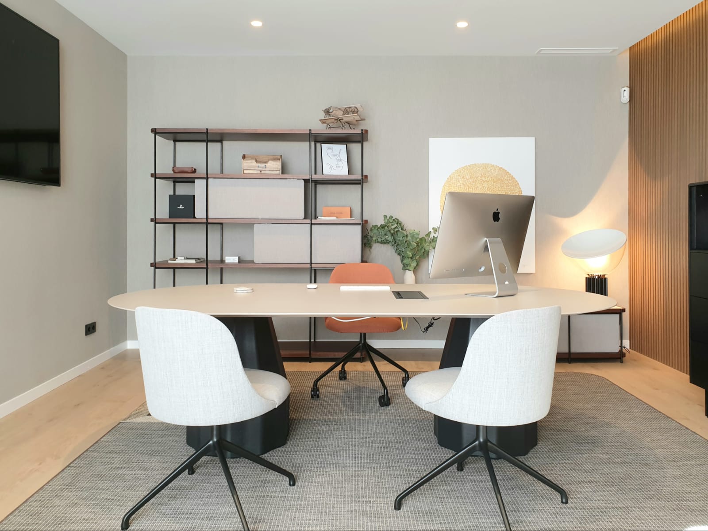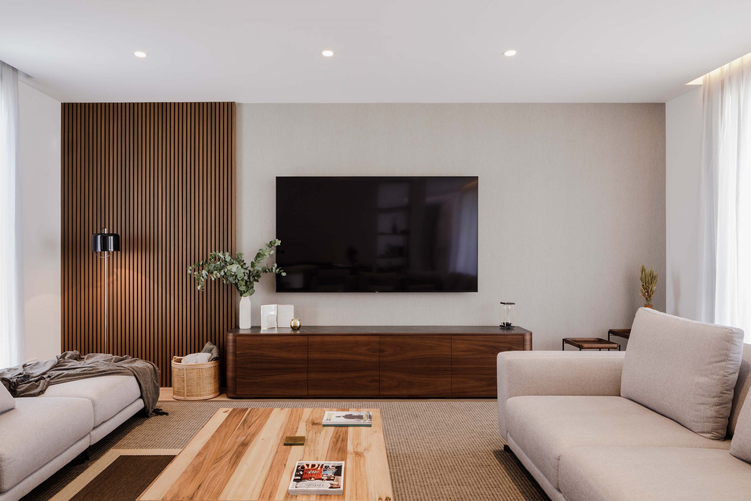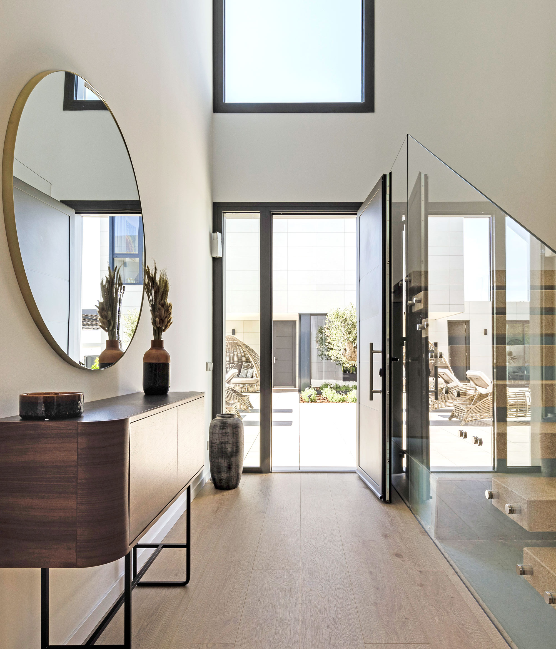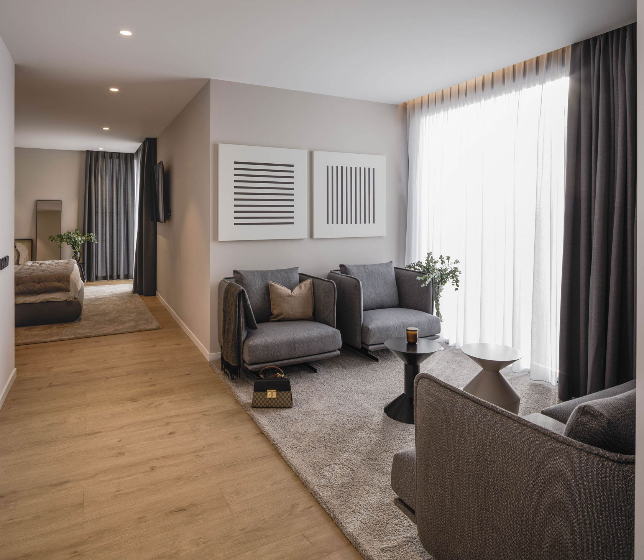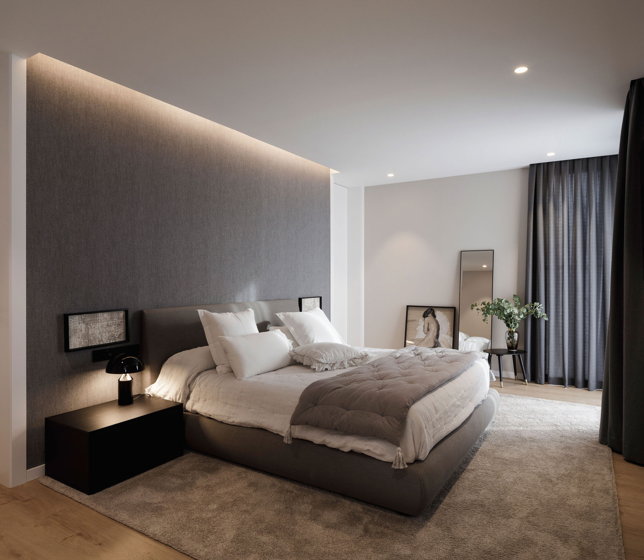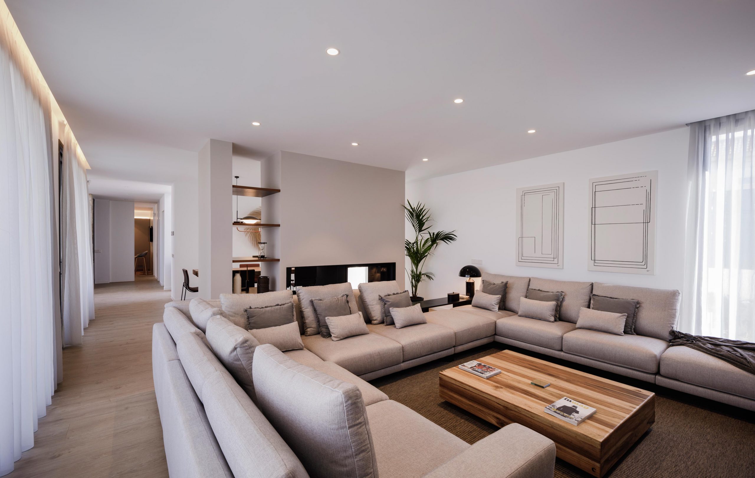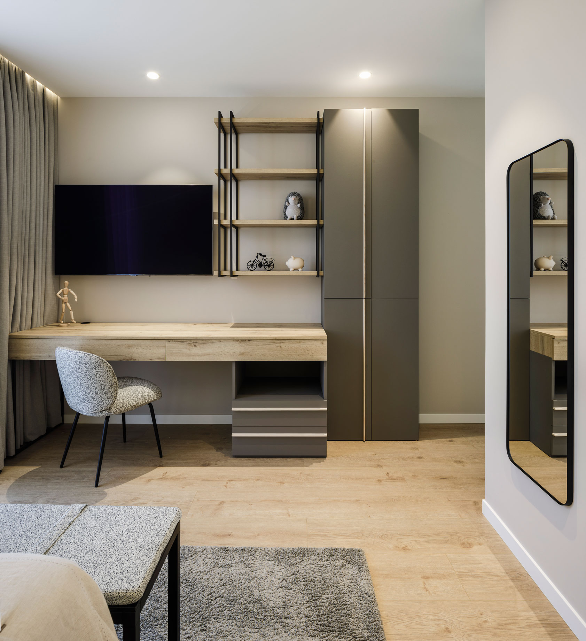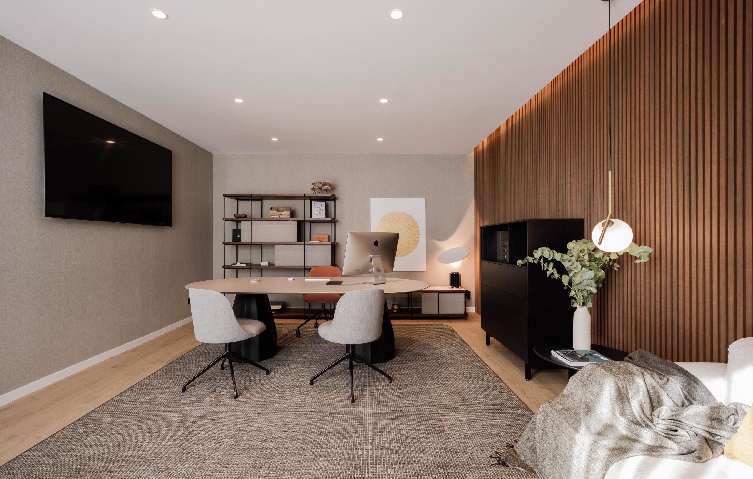M: What type of client is Utrera House aimed at?
AP: A house is always a reflection of whoever lives in it, it shows a lifestyle.
Utrera House is a special project, aimed at a family who wanted speed and, above all, peace, and comfort. To bring together family, friends, work, and nature on a single plot. All in one, without leaving home.
M: What do you take inspiration from to create the interior design?
AP: First we carry out a detailed, personalised study to turn the model into a home with the identity of each client.
In this case, it is the Mediterranean style that predominates in this home. The natural elements, which are especially important in the design, such as stone, ceramics or wood, reflect this. The natural materials together with the neutral tones bring warmth and elegance to the whole.


