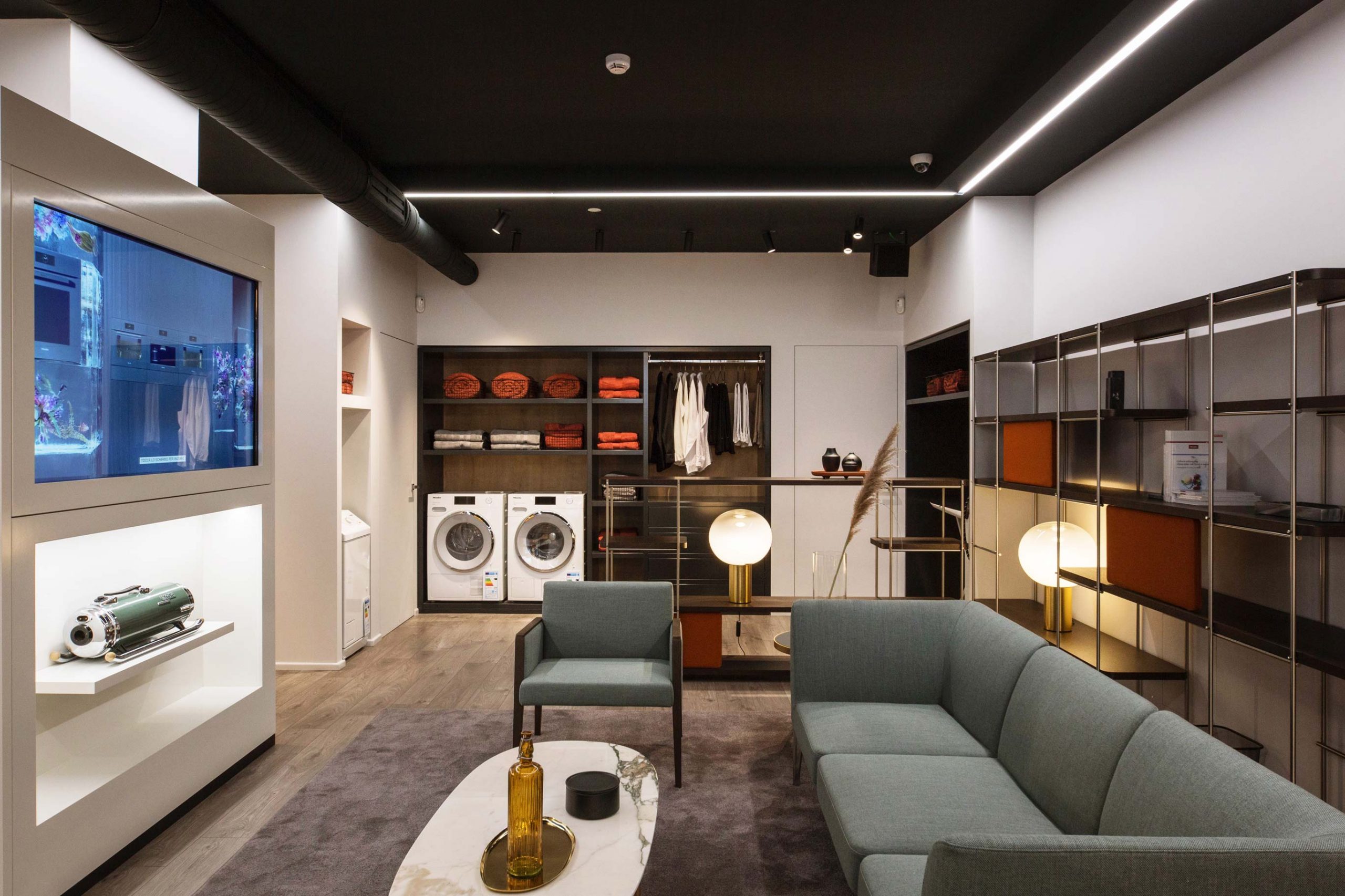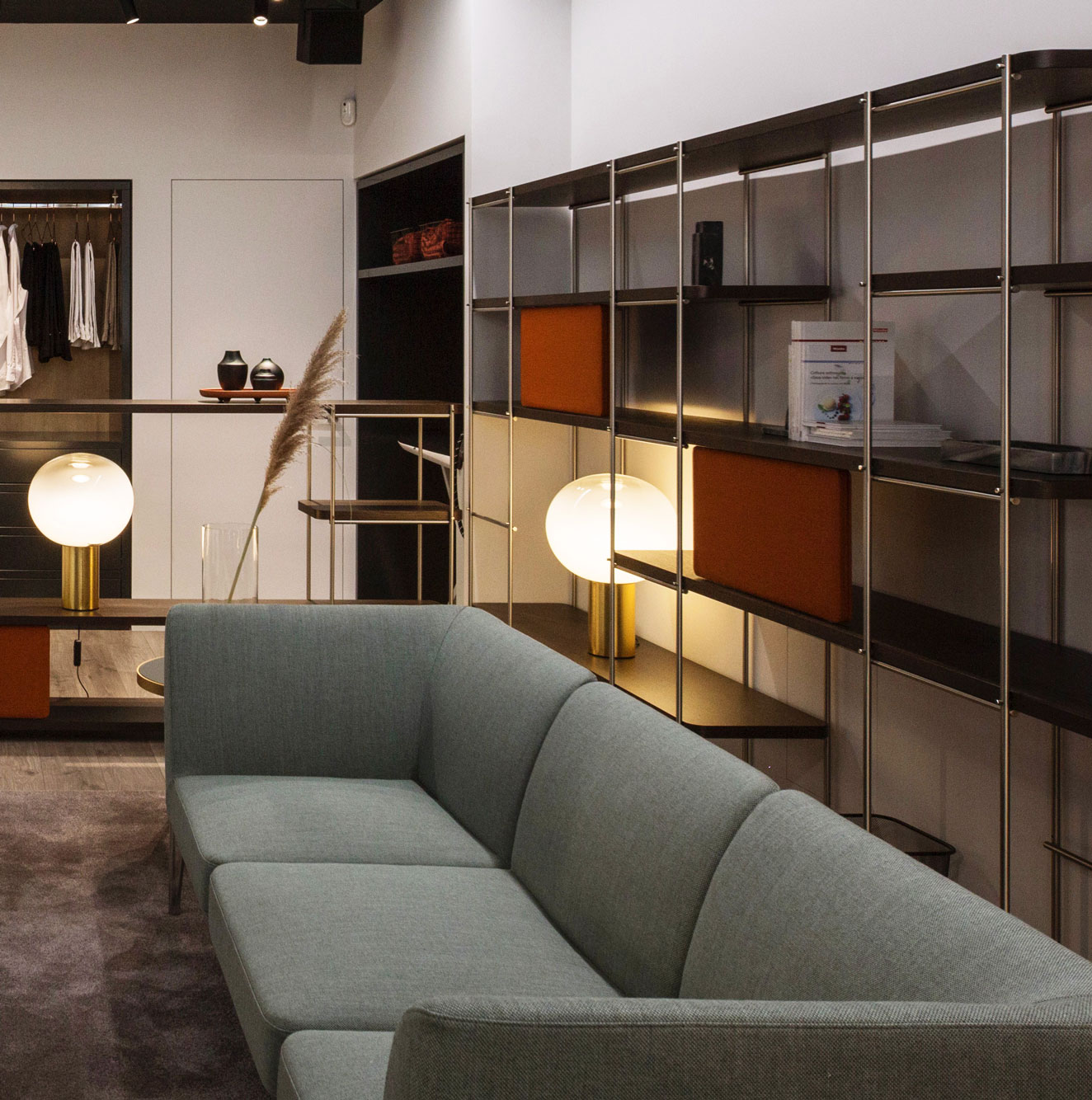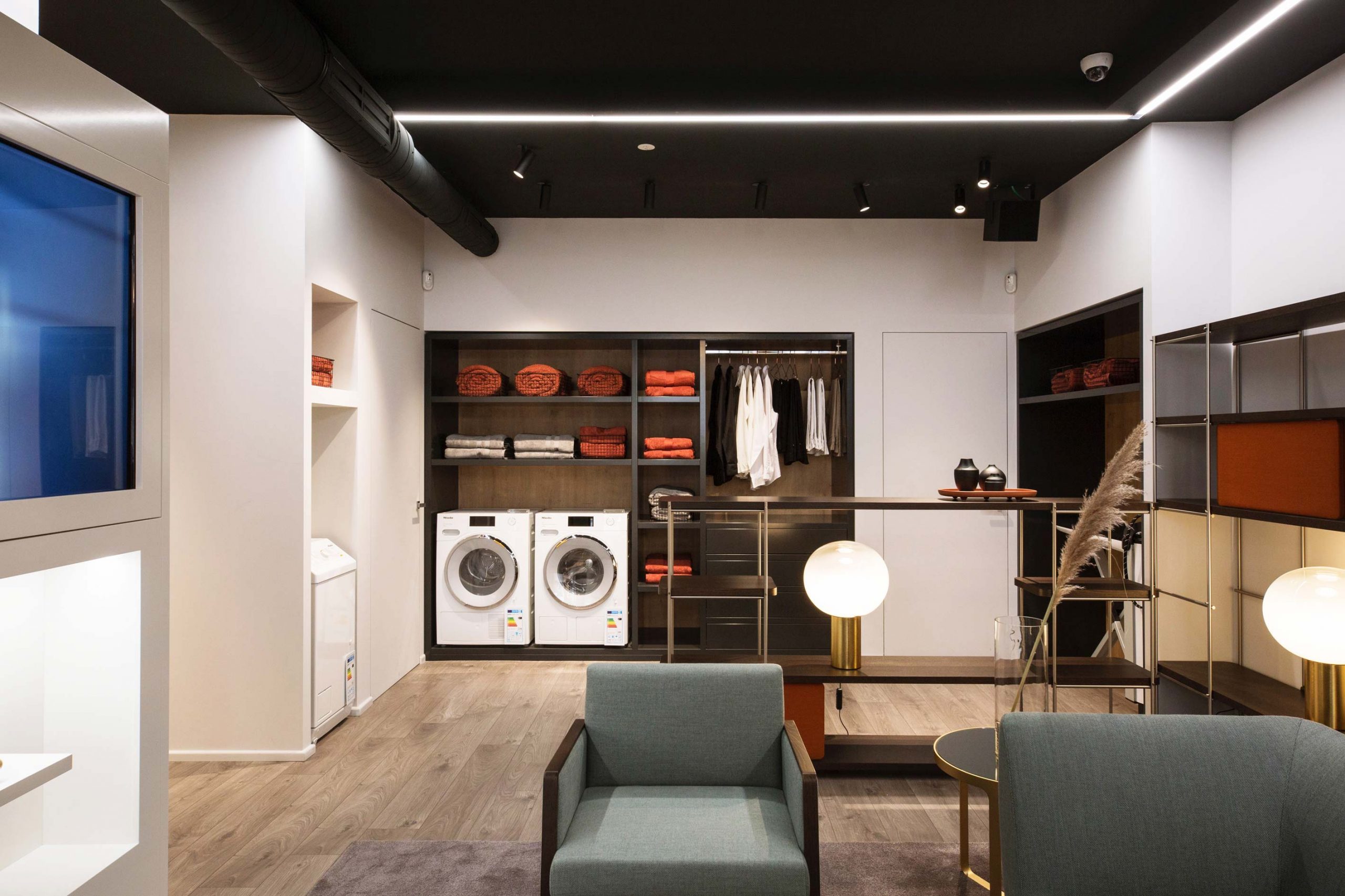Three spaces in one
In this project, the retail interior design is focused on improving and adapting the Roma Experience Center where, in addition to having a wide range of products, the brand offers workshops, presentations and even events. Therefore, this place needed to move the concept of “store” away from the sight and mind of the consumer.
How do you make a store seem not just what it is? The people in charge of answering this question are the interior designers and architects of Vudafieri Saverino Partners team.
In accordance with their work philosophy, they adapted the designed space by creating a perfectly balanced composition which transforms the store into a reflection of a home without breaking with the essence of Miele.
This room is divided into three environments whose main theme is the Julia Collection. This way you can find a laundry room, a living room and a kitchen.
The passage from one room to another is determined by the furniture. The Julia sideboard is used as a space divider between the first and second rooms. The waiting room contains a large Julia shelf that completes the space without overloading it, thanks to the transparency and lightness typical of this collection. Finally, a large panel of floral motifs, the theme of Miele’s new campaign, gives way to the kitchen. This completes a unique space that is totally removed from the shop concept.









