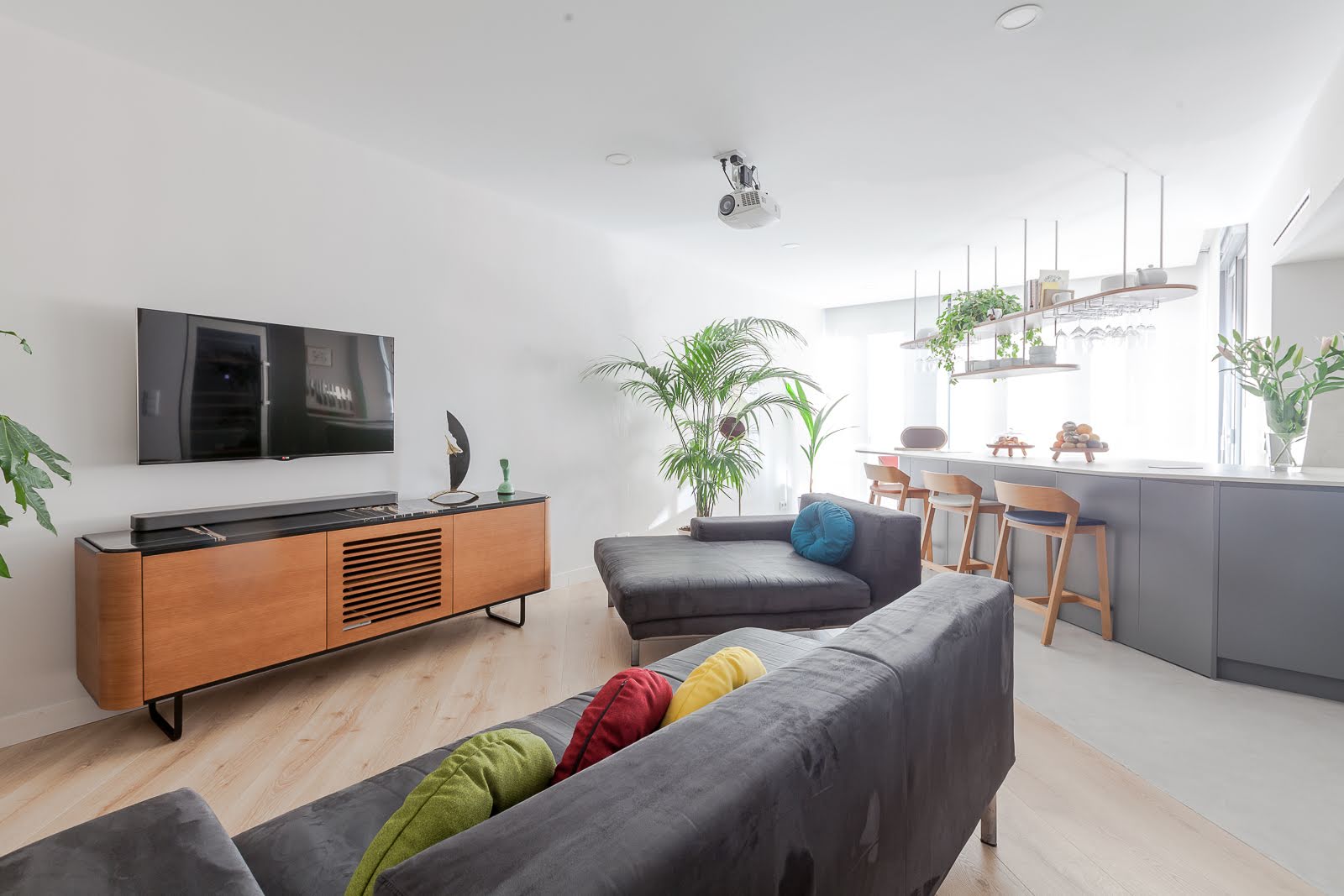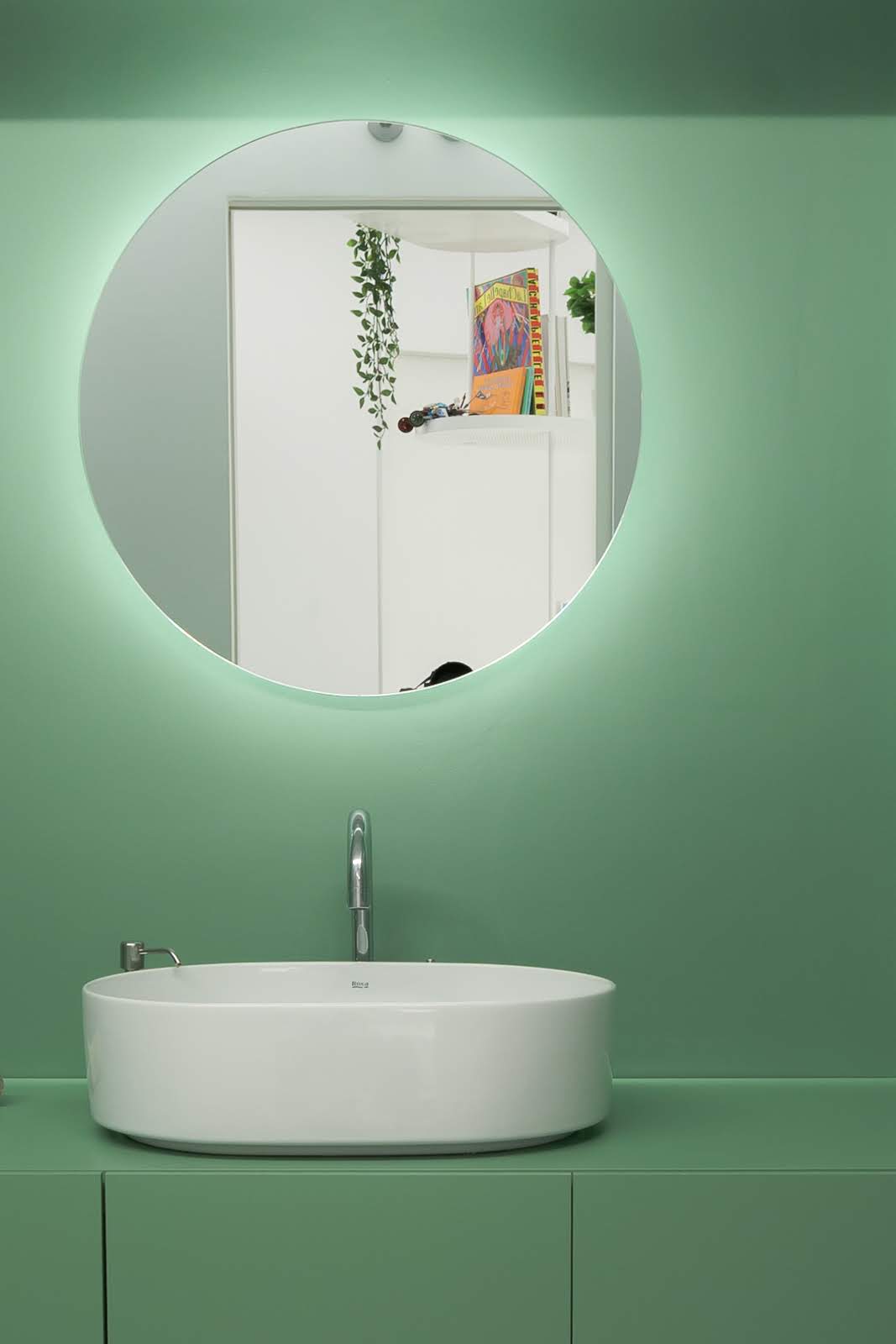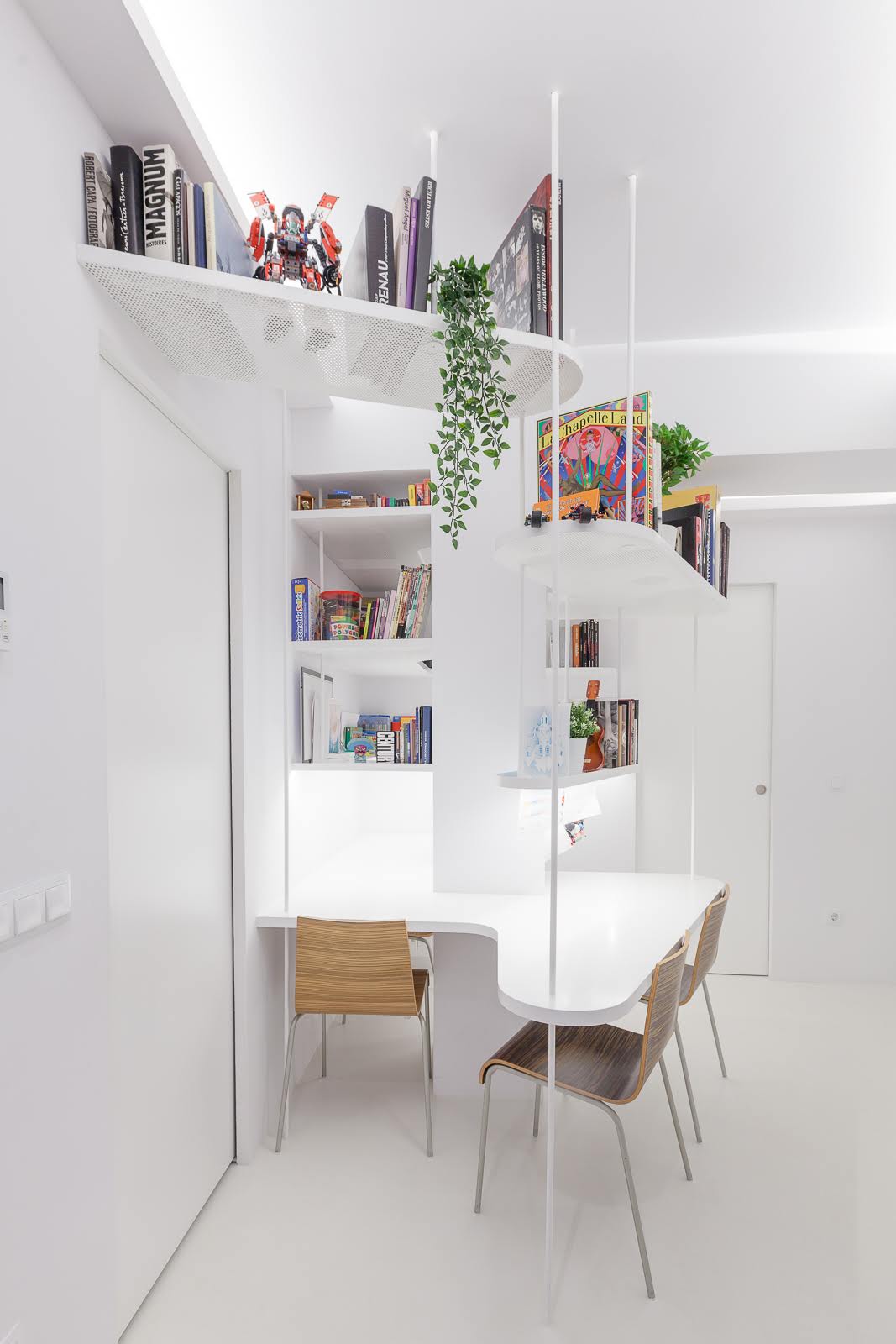Can a house adapt to two ways of living? Iker López Consuegra from Iker López Estudio has shown us with this “chameleonic” interior design that it is possible. The result has been the modulation of a house that adapts to the owner’s way of life. In addition,in this interiorism with Momocca, an Adara sideboard by Domestico Shop has been incorporated. A different interior design that Iker López explains us in this exciting interview:
Double interior design in Madrid
A space for two ways of life

Momocca: What was the need to cover and why this double interior design?
Iker López: The main objective in this project and significant challenge, was to adapt the space to the owner needs by adjusting the house to two different ways of life. Life of a single and cosmopolitan man and growth of a father with four children who live with him every two weeks.
Design is developing into two zones: a very orthogonal and ordered part (adult zone); and another one of oblique, curved and funny forms (family zone). Two areas with common elements. A central library designed to meet these needs and the kitchen, which is large and open to the living room, with different customized solutions.
M: What kind of housing are we facing?
IL: This is a comprehensive reform of a flat of about 150m2 in a central district of Madrid. Initially, the home was compartmentalized in excess, along the lines of the homes of the 60s and 70s. Natural light did not flow freely. With the reform, we eliminate the darkness and get extensive, comfortable and functional spaces to live.
M: Another aspect that gives warmth to a home is the incorporation of the natural elements: wood, plants… What role do these elements have in the project?
IL: They play an essential role. The fact that the design of the house is contemporary and partly minimalist does not mean that the space cannot be warm and alive at the same time. It has attempted through the use of warm and inviting cladding. Wood is the king of materials for this, and plants and vegetation, in general, add that extra touch of joy and freshness that makes any house a home.




M: One of the pieces of natural wood is the Adara sideboard. Why do you choose this configuration?
IL: The piece, in particular, solved the needs of the living room correctly, and the owner loves it. We were looking for a sideboard for the TV area with a contemporary style, light, not overloaded and which, at the same time, would show a friendly, soft and warm side.
M: About light, we have noticed that you have used backlighting in some areas. What is the advantage of this type of light over the traditional one?
IL: Lighting work was taken care of to the millimetre. Different types of lighting designed to accompany the renovation, allowed us to emphasize certain areas of the house, giving them more emphasis and protagonism. Besides, of course, we achieved with them a comfortable and warm atmosphere. Good lighting work is, without doubt, another of the high keys to achieving a home environment, making it even more welcoming and functional.

M: Let’s go to other areas of the house, for example, the bathroom. What were you looking for with the application of such bright colours?
IL: The idea in the bathrooms has been, on the one hand, wink to the owner and children favourite colours. But, on the other hand, to create functional spaces that are, at the same time, bright and cheerful. That they would have a personal characteristic for each one of them, they should be modern, but at the same time, they should be timeless. Creative and comfortable, in short.
M: Speaking creativity, the area dedicated to the studio or library is one of the places that has caught our attention. What can you tell us about this ergonomic design?
IL: That’s right. As I mentioned at the beginning, this library is one of the tools used to solve the greatest challenge of the project and one of which we are proudest. With this design, we have given life, light and utility to one of the most central and spacious areas of the house. Now, as you can see, it is a library with study posts for the owner’s children.
Design seeks to be a central vertebral element that conceptually separates the dwelling into two, according to moments of use, but which, at the same time, is useful in both scenarios.


M: Finally, why is this interiorism with momocca project unique to Iker Lopez?
IL: All the projects we do in the studio are exceptional, and we approach them with great enthusiasm. But this one, perhaps, has been extraordinarily refreshing for us because of the challenge involved in designing a home that would respond to two needs so opposed at first.
This great challenge has made us work hard and look for answers at a developmental level with which to meet the needs of the client. The project has been extraordinary because it has made us overcome certain limits at the design level, and that always pleases us and amuses us.
In this case, to have a client open to all kinds of proposals and creativity from our side has been a great luck that is not always usual!
Momocca would like to thank Iker López for his willingness to do this interview and for having done a double interiorism with Momocca incorporating a sideboard from Adara Collection. Photography provided by Iker Lopez Estudio

WORK WITH US
The data provided will be treated by Momocca Design SL. Purpose: To answer your query. Legitimation: Your consent. The data stored in our database. You will be able to exercise your rights of access, rectification, limitation and suppression of the data sending an email to info@momocca. See Privacy Policy





