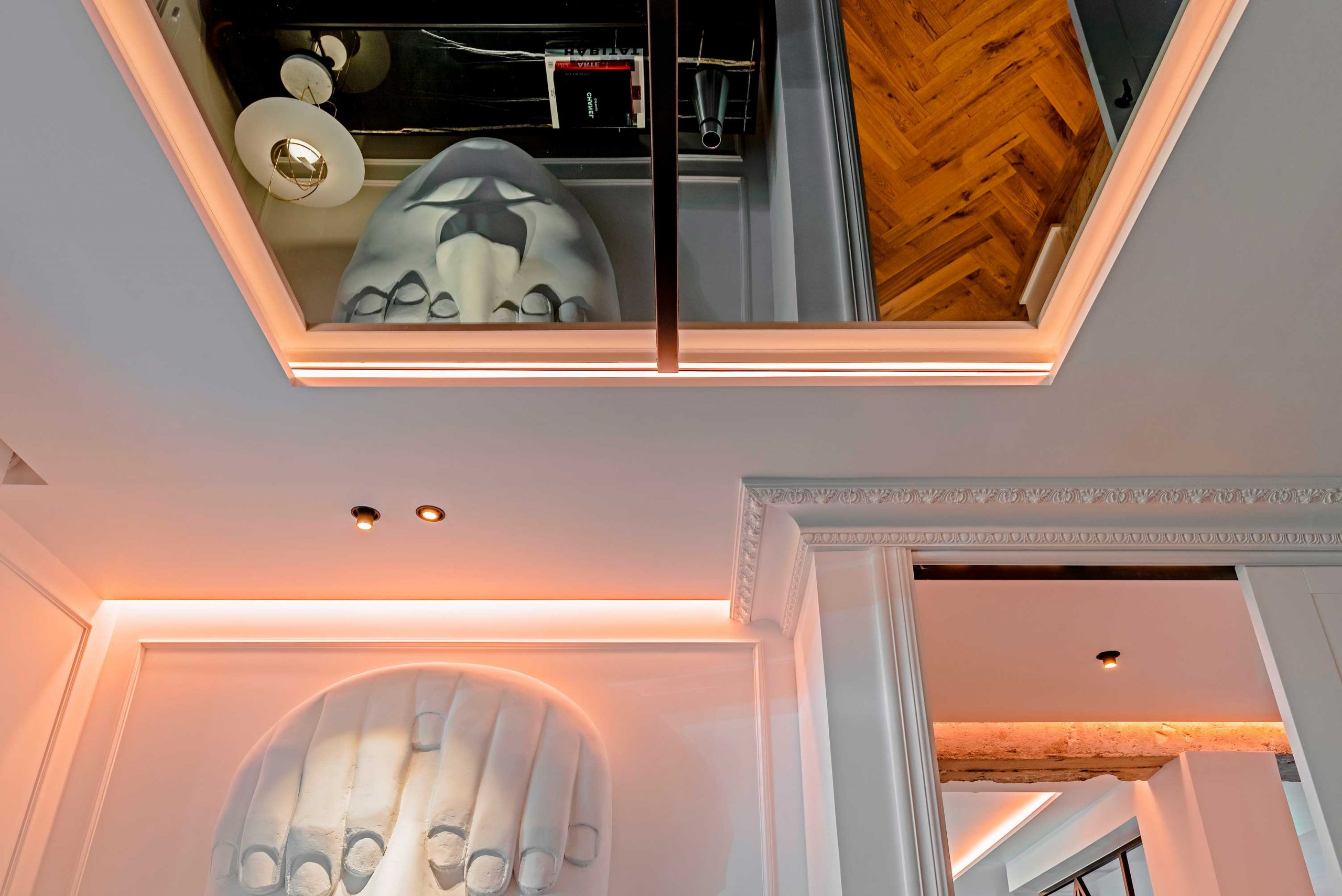Converting a rustic hamlet house into a cosmopolitan space capable of amazed everyone who visits this home. This was the challenge faced by Iñigo Iriarte, interior designer at Scala Decor. Interiorism in a hamlet house in Bera de Bidasoa. A surprising and innovative project that he comments on this interview.
Interiorism in a hamlet house
an innovative, surprising and unique project
Momocca – What need did you want to satisfy when carrying out this project?
Iñigo Iriarte: We found a rustic hamlet house in a natural environment, Bera de Bidasoa, where the client needed to find something modern and comfortable. So, we proposed the idea of having a great impact between exterior and interior spaces.
M: Who is this interiorism in a hamlet house project aimed at?
II: The project is aimed at a private client who needed to have the essence of the city in a rustic house. To do this, the project was divided into 3 phases with a comprehensive reform of the interior of the house: from the hall to the rooms.
One of the areas that was given more emphasis was the hall. We wanted the entrance to the house to produce a brutal impact, so we ordered to build the sculpture.


M: – We wanted to ask you about this, Iñigo, whose idea was it to place the sculpture in the hall, yours or the client’s?
II: – The sculpture is my idea. The client only saw it when the whole project was finished. It gives an opposite message: Do not cover your eyes. Don’t be afraid to look. This sculpture invites you to discover the interior.
The idea of placing the sculpture together with the Momocca piece of furniture was to look for the contrast between the impact of the face and the pure and careful lines of the sideboard. For this contrast, we also took advantage of the speaker and Fontana’s lighting so that the Adara would not remain in a second place and to enhance the wood with respect to the speaker’s steel.
In addition, there is a double visual impact because the ceiling is covered with a mirror and the whole sculptural set is reflected by creating an interesting and totally unique game.

M: – Continuing with the ceiling, we have noticed that there is a concrete beam in the corridor, after seeing the project line, we are sure that this detail has some kind of meaning, isn’t it?
II: – That’s right, the beam comes from the house. It has been taken out as a nod to the previous structure and to give a “harder” touch to the project, as everything was very pure and aesthetically, we wanted to break with the white.
M: Returning to the Adara, why did you choose Momocca to complete such a significant space?
II: – We saw that Momocca’s collection of sideboards gave us the touch we were looking for. The sideboard brings elegance and sobriety, with pure and careful lines that give a sophisticated touch. On the other hand, we choose black natural stone and this type of wood to contrast the white of the sculpture and the walls.


M: – To tell the truth, this project is different from what we are used to see, and that brings a great authenticity to the project.
II: – What we try to do at the end, is to make each project as personal and different as possible. We do not always use the same solution in different projects, for example, we will use another sideboard, but it will not be placed in the hall, it will have another location. So, we don’t use the same solution. Returning to the project, the hall reflects this philosophy, it is totally different and the impact is unique. It cannot be repeated. Now we have to think about another idea and go further to reach the final objective: to give a better life to the client.
From Momocca we would like to thank Scala Decor team for counting on us by integrating one of our solutions of the Adara Collection in such an interesting project and especially to Iñigo Iriarte for dedicating his time to us in this interview.





