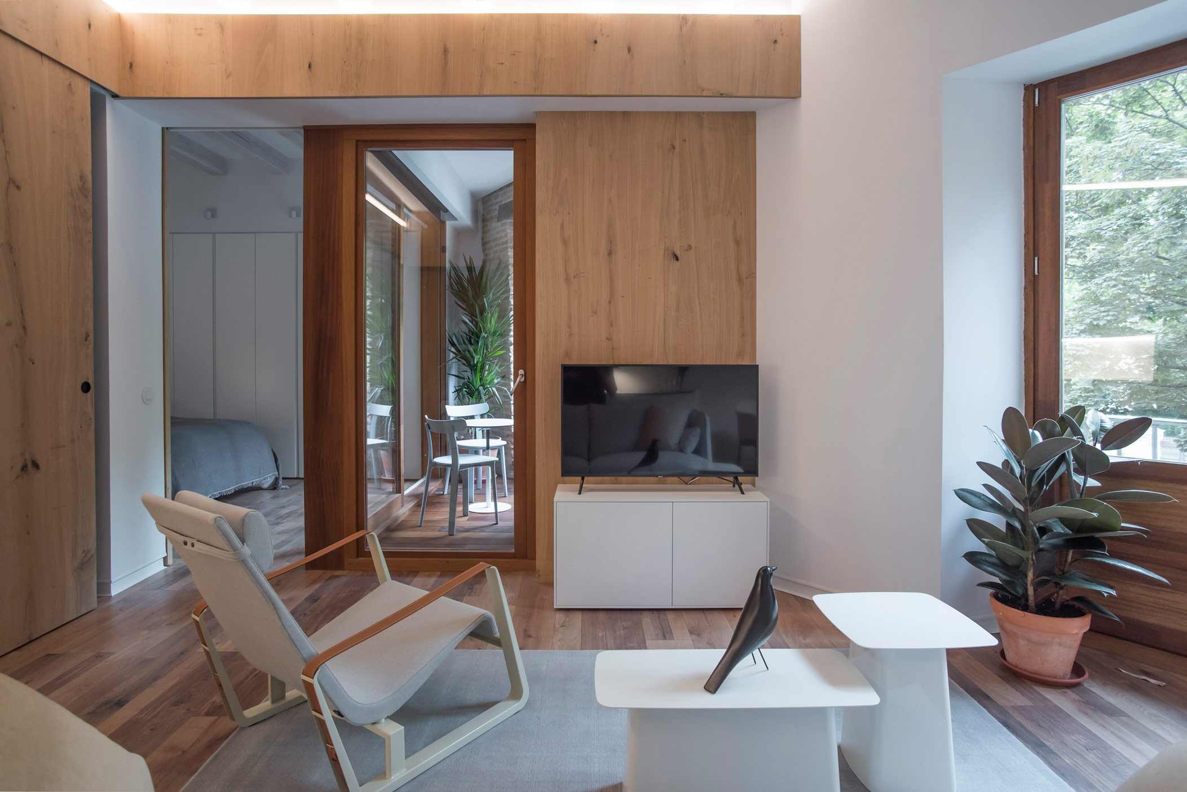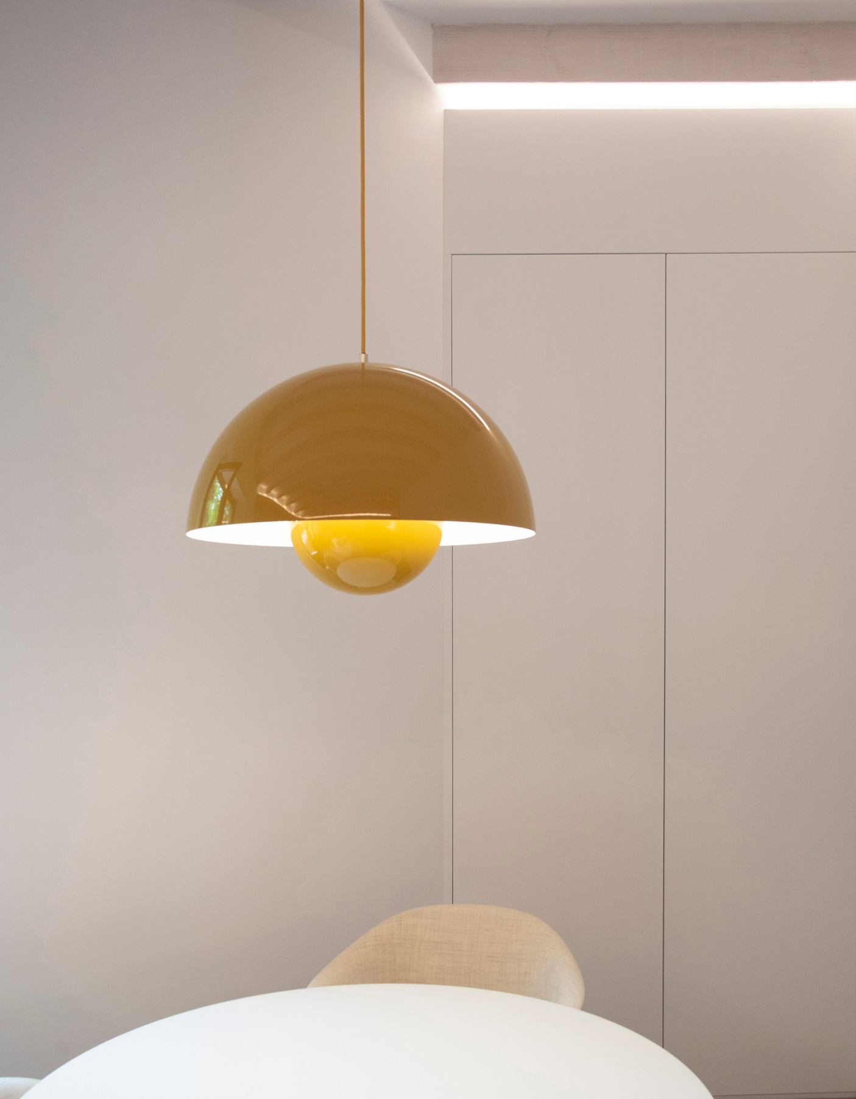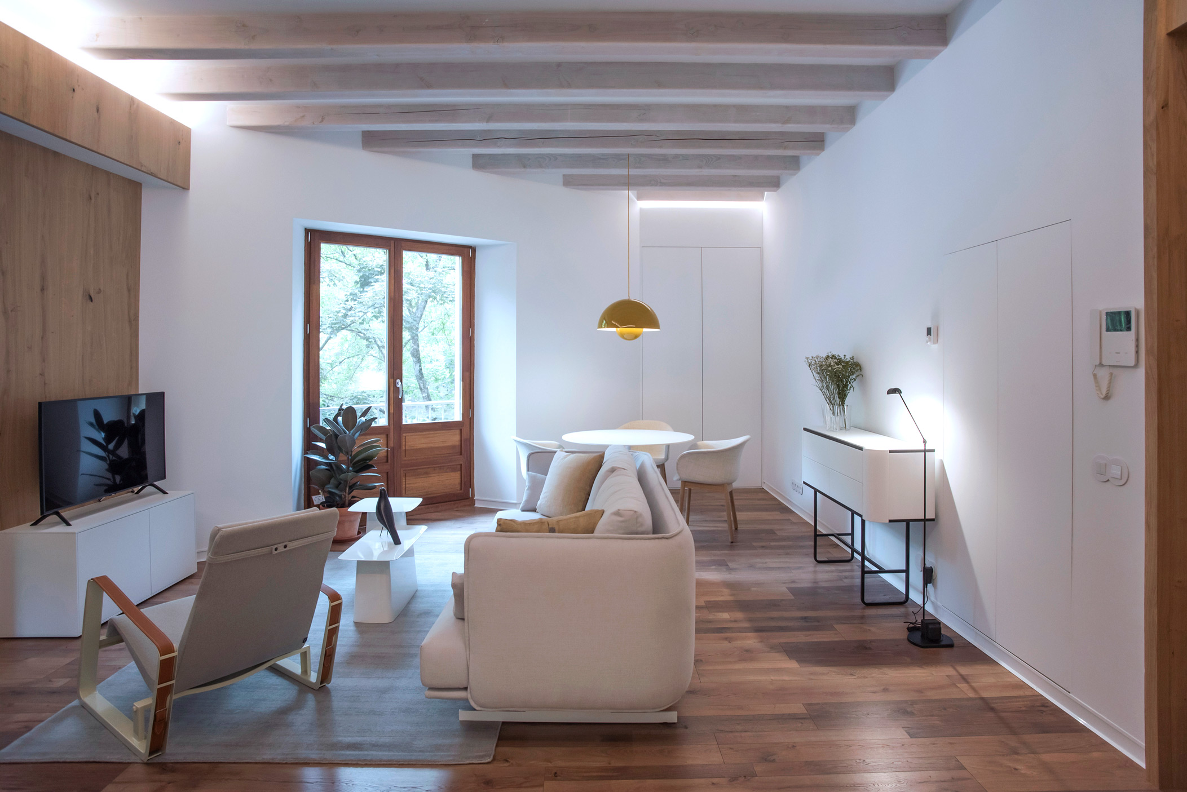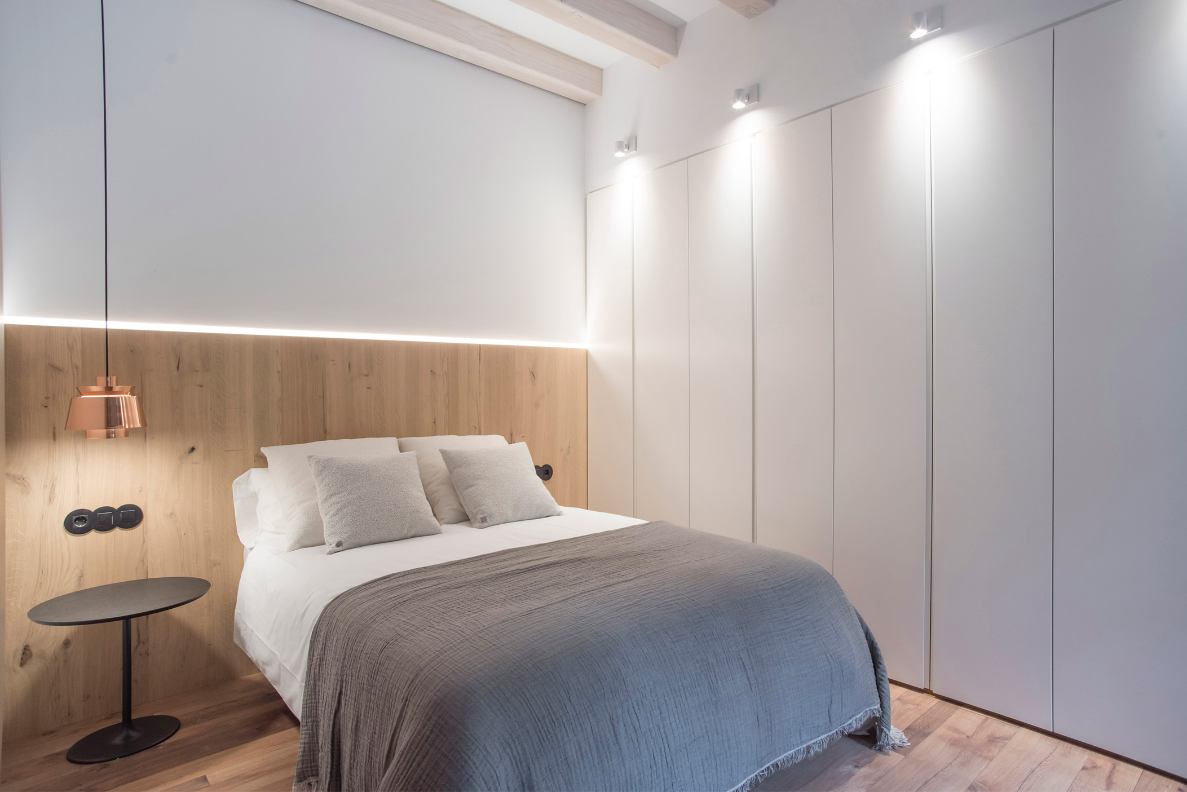Today we move to the historical centre of Pamplona to see an interior design that invites to calm and tranquillity. David Navarro from Paymobiliario tells us, in this interview, what the process of transforming a historical small palace into an apartment with minimalist interior design.
Minimalist interior design
soft colours and clean lines in a 17th century palace

Momocca: Who is this project aimed at?
David Navarro:: It’s aimed at a client who was looking for very calm and soft colours, so we chose this particular palette: whites, greys… she didn’t want much contrast because she was already coming from a house with a lot of colour contrast.
Besides, she has a very stressful job with a position of responsibility. She needed to get home and find a quiet place with soft colours and no contrasts.
I even had a hard time convincing her to introduce specific colour details like Verner Panton’s lamp.
Momocca: What need was sought to be covered by this project?
DN: The project sought to satisfy a client by renovating a space with reduced dimensions by providing calm and serenity.
Our client was looking for something small, cosy, close to her work and in the historical centre of Pamplona. This house is a little old palace, and we had to combine in some way the historical architectural elements with a product of clean lines and soft colours.


Momocca: How did you get inspired to create this atmosphere?
DN: More than being inspired, what I do is listen to her and try to translate her thoughts into actions. She told me about her needs and tastes and based on that. I proposed a series of alternatives. My main idea was to introduce several pieces with a powerful aesthetic sense, but with softer finishes to lower that protagonist aesthetic and look for furniture with the needs that she has transferred to me.
To soften the atmosphere, we looked for more friendly design lines, with curved shapes to counteract the hardness of the original distribution. We were always respecting the original. So we based on selecting the furniture of these characteristics to balance these elements.

Momocca: According to the previous, is this why you chose an Adara sideboard for this project?
DN: We wanted to put a sideboard at the entrance, and it had to be “that sideboard”. In other areas, I proposed other options, but with the sideboard, I was sure because of the curved shape that it has. It links perfectly with the Serene sofa byJoquer, and I understood very well that the Adara design shapes, fit perfectly with the sofa with the proximity of the &tradition tables and chairs themselves.
As for the black and white finishes, she wanted furniture in neutral and homogeneous tones without streaks in the wood. It incorporates a unique black profile finish that is interesting with Lumina by Daphine Terra.
The furniture itself benefits from the lamp and the lamp in the cabinet. They are two pieces that are compensated and beautiful, above we put two vases Littala de Álvaro Aalto.
In the decision to incorporate an Adara, neither the client nor I had any doubts.
Besides, I already knew the design, and I knew it would fit perfectly.



Momocca: How is the process of maintaining the historical elements of the building itself with such a minimalist space?
DN: This building is unique, so we recovered and cleaned up the ceiling beams, and I decided to apply wood to the floor and walls as well, the result is a contribution of warmth and comfort. It also allowed us to hide some deficiencies, keep in mind that it is a 17th-century building, and this means that it has certain protections. We had to find a balance between respecting the architecture and adapting to the client.
In the case of the interior stone wall, we kept it because it is an exciting element. As this wall also faces the balcony overlooking the Recoletas main square, this unique element of the house is the link between the historic centre and the interior of the house.
Finally, the incorporation of plants is a commitment of mine. The house gives a wooded area, and I wanted to move this organic element, friendly and fresh that plants give. Besides, it also helps to break the straightness of the lines of the house.

Momocca: Finally, what is the most remarkable thing about this project?
DN: First of all, the challenge of the original design rigidity, the limitation of square meters and the fact that certain elements were protected. Everything had a character as if it were older and had to be transformed into minimalism, design and modernity, but always maintaining that atmosphere that invited calm.
Here the importance of knowing how to listen to the client is highlighted. We, as interior designers or decorators, can have some criteria that will not always coincide with the client. If we do what we consider, we fall into the error of even generate a lousy atmosphere.
In this case, I could advise and give my point of view, but the important thing was always that she had the last word. In my opinion, imposing a criterion is a big mistake in this profession.
From Momocca we thank David Navarro for his time for this interview and his confidence in us by incorporating this sideboard in white lacquered wood from the Adara Collection in this minimalist interior design project.





