When the client allows to risk in the interior design, the result surpasses any forecast. It is a case of home renovation by Deleite Design. Lara de la Mata and Daniel Povedano show us an interior design where the light and the balance of the colours are the great protagonists.
Refurbishment project in Méndez Álvaro
Colour balance in interior design
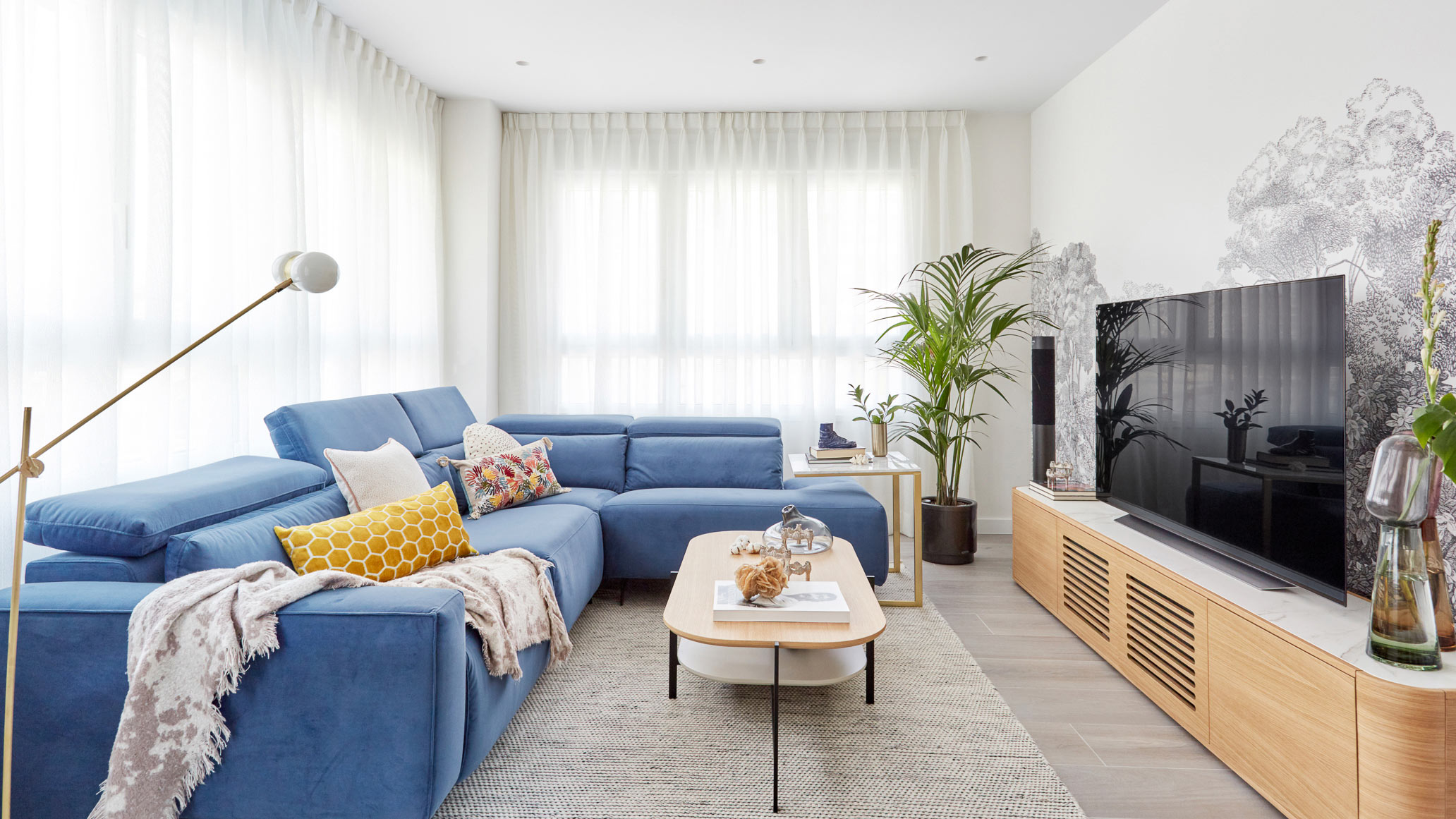
Momocca: Who is this project aimed at?
Lara de la Mata: The project is for a young woman who buys a house and contacts us before the moment of handing over the keys. Ana was clear that she wanted to redistribute the space to adapt it to her needs.
Initially, the house had three rooms that were left in 2 since she didn’t need so much compartmentalized space. She gave more importance to her area in the bedroom, so she took advantage of one of the rooms to convert it into a dressing room. Ana was looking for her own space that was also totally adapted to her style.
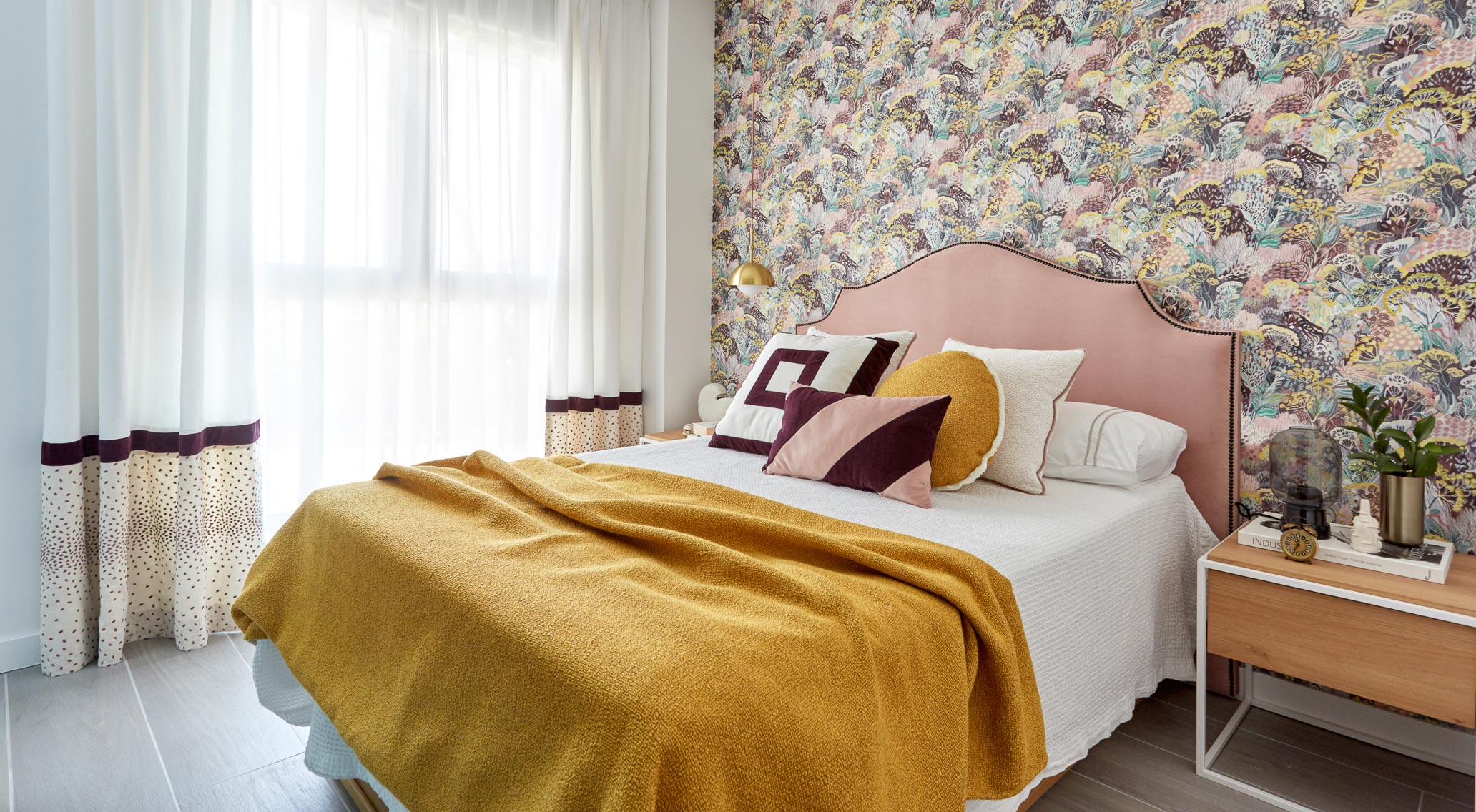
M: What is your inspiration for this project?
LM: The apartment was empty; it’s a refurbishment project. So the inspiration had to come from the client.
We focused on what she wanted, studying this topic is the most important thing to avoid crowding the space and not letting the light and airflow. Also, it was essential to be able to personalize it.
We had to get a lovely space. Simple and functional, but with touches of colour. Ana was willing to dare with the interior design, and this allowed us to go further, to think about leading brands, colours, personalized details…
Knowing Ana, her style and preferences, understanding her; that was our inspiration.

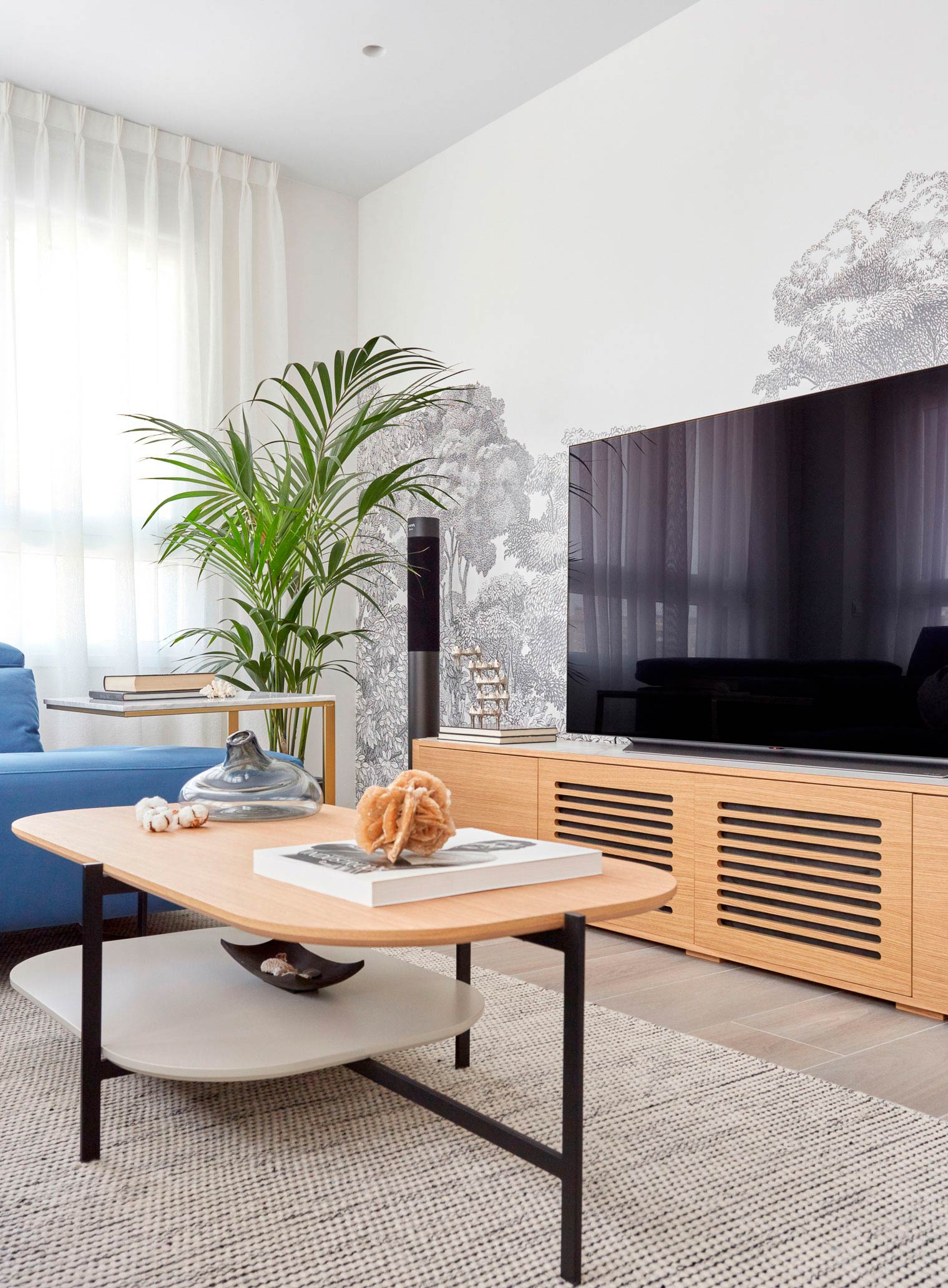
M: Why did you choose Momocca?
LM: First of all, the furniture that has been used is very select. We have the String shelf, our Dual vases, the Kendo table… Ana was looking for quality pieces, so we didn’t hesitate to incorporate Momocca to complete this room.
We love the brand, and we try to keep Adara sideboards in our projects. In this case, they fit perfectly. In the part of the room, where the sideboard is located, we were looking for lighter tones.
Adara, in this tone of wood, creates a link with the Exo coffee table by Kendo. It gives us the desired effect because Ana wanted an atmosphere that was not nordic, but if you take some of its details such as lighting, white walls and colour details that were not strident. So, Adara is integrated into this environment thanks to the freedom of configuration.
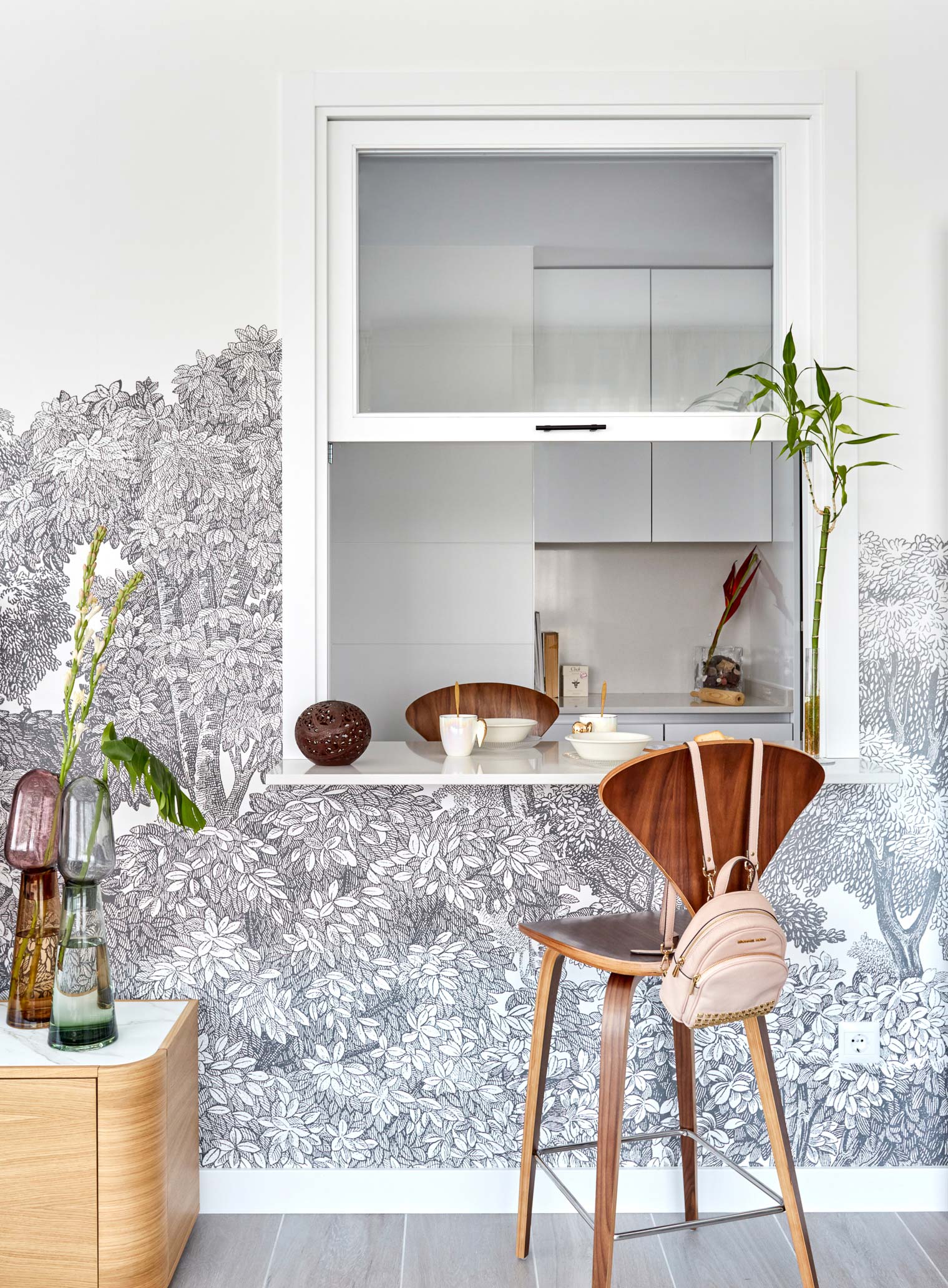
M: We can see that colour is a fundamental part of this project, right?
LM: That’s right. She wanted a colourful, cheerful space. There are few times when clients allow you to take risks or give free rein to your creativity. So we took advantage of the situation to show our full potential. The wallpaper offers an explosion of colour that serves as a starting point for defining the bed and headboard textiles.
The closet acts as a room divider between the dresser and the bedroom. It gives another touch of colour in the room. The cabinet does not reach the top and allows the light to flow, and you can also pass through both parts of the room until you get the dressing room. We created a more intimate area and a dressing room area separated by this element.
For the part of the living room, where the Adara is located, although we opted for soft tones, with light woods, we incorporated a touch of colour with the blue velvet sofa. Everything is much more balanced and avoids monotony.


M: We are surprised that there is no space dedicated to the dining room.
LM: Ana did not want one because it would not be useful to her. To make up for that, we have two options. The first is a bar in the kitchen window. The kitchen was a tube, without light, so we opened a sash window, which allows the space to be opened and closed at will, preventing odours from filtering into the living room.
The second option is hidden in the home office area, in case of receiving guests. The desk has a trick. It is capable of becoming a dining table.
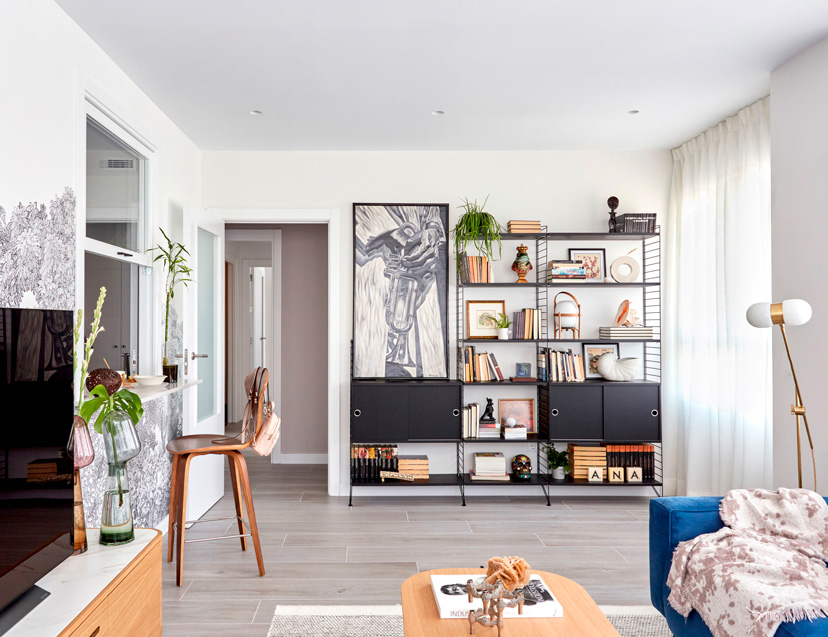

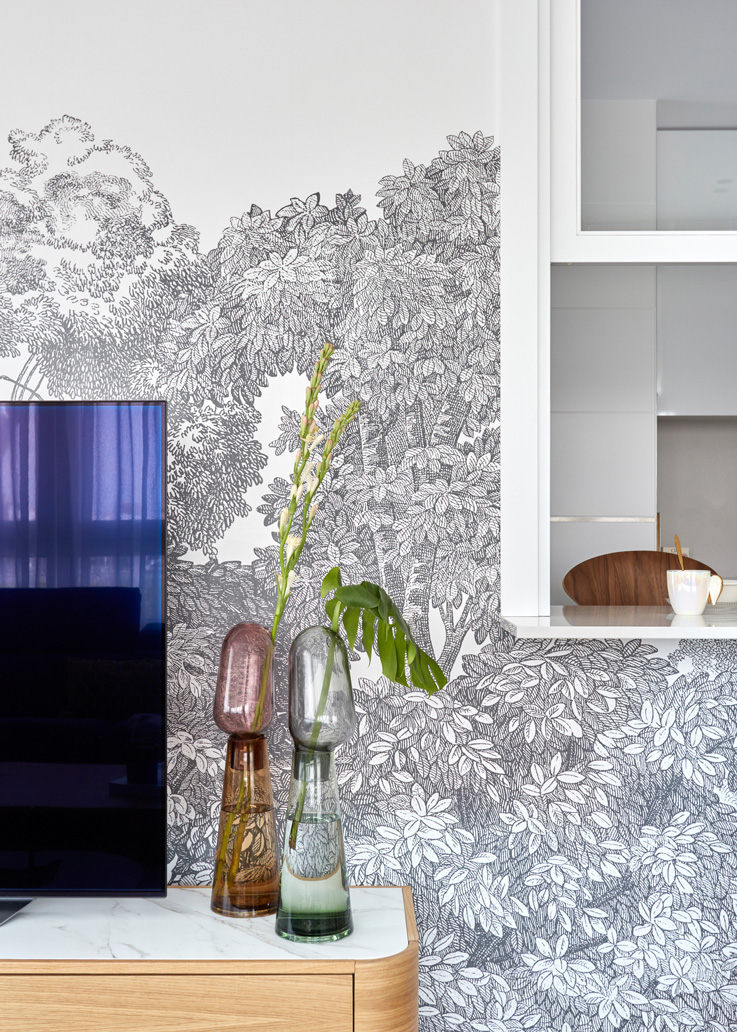
M: To conclude, what would you highlight about the Deleite projects, what is your stamp or philosophy?
LM: We always try to personalize as much as possible and try to understand the client. If you are unable to do so, they propose ideas that may come from their tastes or because they are the trend of the moment.
We used to comment on inspiration. When the motivation is the client himself, it is necessary to invest the time in getting to know him better, avoiding what is “easy to do”. This time of understanding the client translates into more accurate proposals that will be adapted to the global interior design of the house.
This way, we can make the client say “how beautiful my house is” with pride, with emotion. That emotion is the essence of the projects.
Momocca would like to thank Lara de la Mata for her willingness for this interview and for having chosen our Adara Collection for this refurbishment project. Photography by Carla Capdevila courtesy of Deleite Design

WORK WITH US
Momocca en este proyecto
All data provided will be treated by Momocca Design SL. Purpose: To answer your request for this refurbishment project by Deleite Design. Legitimation: your consent. Data stored in our database. You will be able to exercise your rights of access, rectification, limitation and suppression of the data by sending an email to info@momocca. See Privacy Policy.





